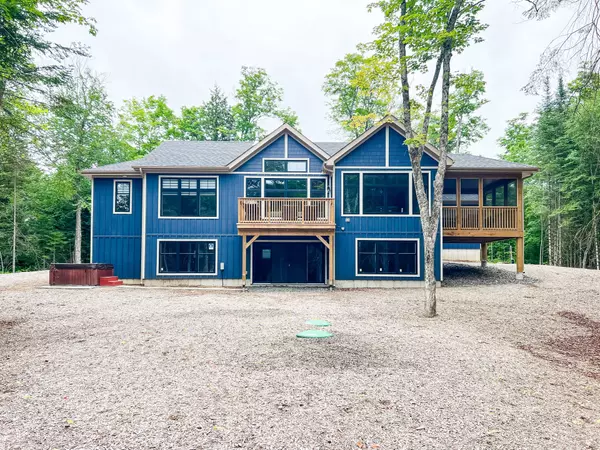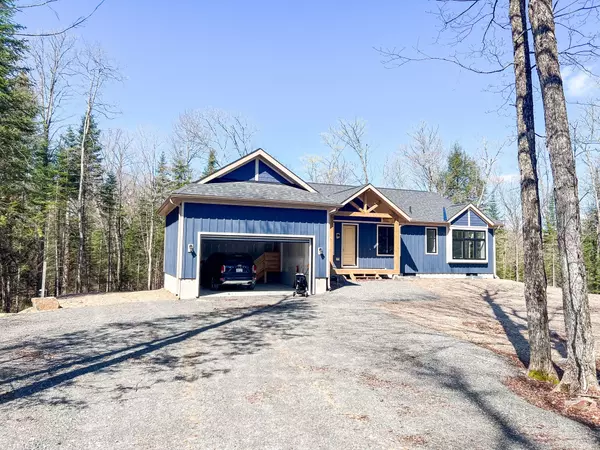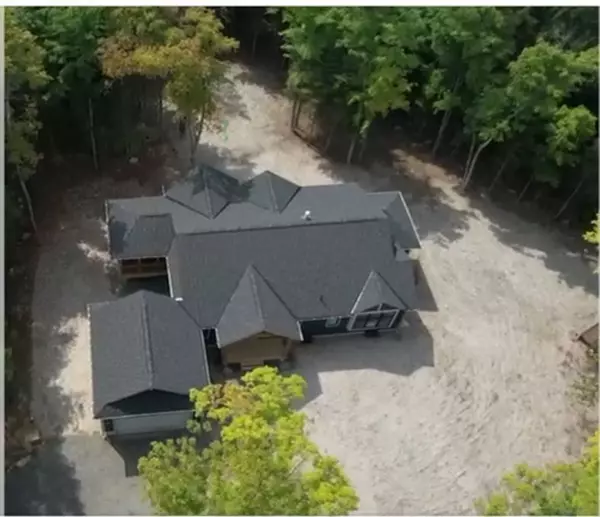See all 27 photos
$1,299,000
Est. payment /mo
3 BD
2 BA
Active
1004 Boyne Ridge CT Huntsville, ON P1H 0K1
REQUEST A TOUR If you would like to see this home without being there in person, select the "Virtual Tour" option and your agent will contact you to discuss available opportunities.
In-PersonVirtual Tour

UPDATED:
11/25/2024 02:28 PM
Key Details
Property Type Single Family Home
Sub Type Detached
Listing Status Active
Purchase Type For Sale
Approx. Sqft 2000-2500
MLS Listing ID X10874923
Style Bungalow
Bedrooms 3
Tax Year 2024
Property Description
Your search for dream cottage style living ends here Welcome to this Beautiful Detached 2025 sqft Estate Home/Cottage in A1000 Acres Master Plan Community on a 2.05 Acre Lot In Northern Lights Muskoka3 Bed 2 Bath Detached Home With An Additional Muskoka Room/Sunroom On The Main. Hot tub is waiting to relax .This Modern Living Space With Ample Natural Light Is Fully Upgraded With Hardwood Floors, Granite Counters, Stainless Steel Appliances And A Huge Vaulted Ceiling In The Family Room. The Big Wooded Lot Has All The Privacy You Need. A Walkout Basement Overlooking The Nature-Filled Backyard. 5 Min Drive To The Dwight Boat Launch & Beach With Walking Trails And Streams Throughout Adding To This Incredible Location, You Are Only 15Km To Downtown Huntsville And 50 km to alquonquin park.
Location
Province ON
County Muskoka
Area Muskoka
Rooms
Family Room Yes
Basement Unfinished, Walk-Out
Kitchen 1
Interior
Interior Features Carpet Free, ERV/HRV, Primary Bedroom - Main Floor, Propane Tank, Water Heater
Cooling Central Air
Fireplace Yes
Heat Source Gas
Exterior
Exterior Feature Deck, Hot Tub, Landscaped, Patio, Privacy, Year Round Living
Parking Features Available
Garage Spaces 8.0
Pool None
Roof Type Shingles
Total Parking Spaces 10
Building
Unit Features Campground,Cul de Sac/Dead End,Greenbelt/Conservation,Wooded/Treed
Foundation Concrete
Listed by ROYAL STAR REALTY INC.
GET MORE INFORMATION




