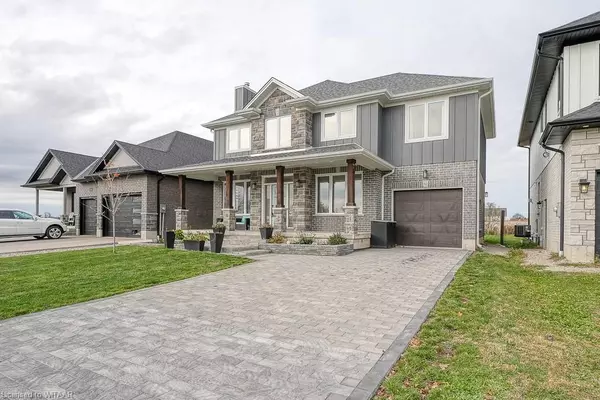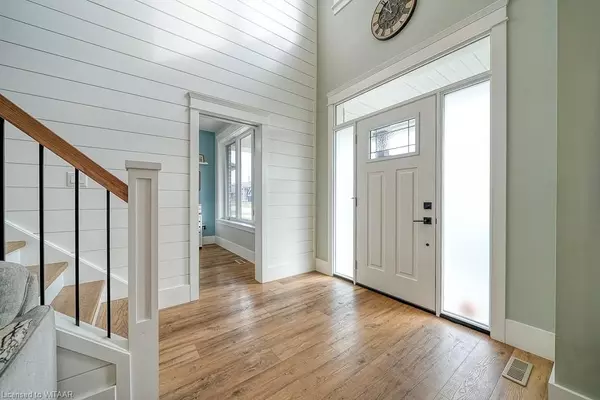82 SUNVIEW DR Norwich, ON N0J 1P0

UPDATED:
12/14/2024 08:15 PM
Key Details
Property Type Single Family Home
Sub Type Detached
Listing Status Active
Purchase Type For Sale
Square Footage 2,448 sqft
Price per Sqft $367
MLS Listing ID X10744741
Style 2-Storey
Bedrooms 4
Annual Tax Amount $4,507
Tax Year 2023
Property Description
Location
Province ON
County Oxford
Community Norwich Town
Area Oxford
Zoning R1-42
Region Norwich Town
City Region Norwich Town
Rooms
Basement Partially Finished, Full
Kitchen 1
Interior
Interior Features Sump Pump, Air Exchanger, Water Softener
Cooling Central Air
Fireplaces Number 1
Inclusions Dining room table., Dishwasher, Dryer, Garage Door Opener, Refrigerator, Stove, Washer
Exterior
Parking Features Private Double
Garage Spaces 6.0
Pool None
Roof Type Asphalt Shingle
Total Parking Spaces 6
Building
Foundation Poured Concrete
New Construction false
Others
Senior Community Yes
GET MORE INFORMATION




