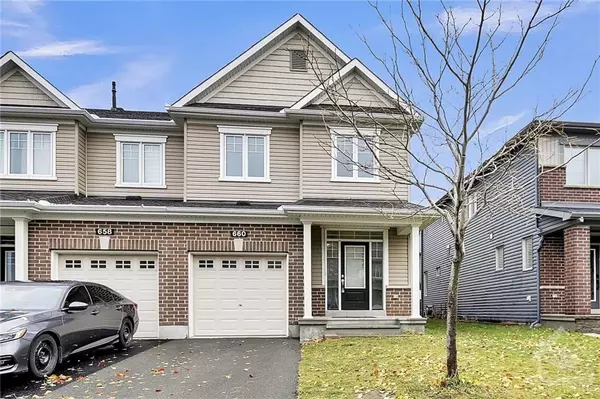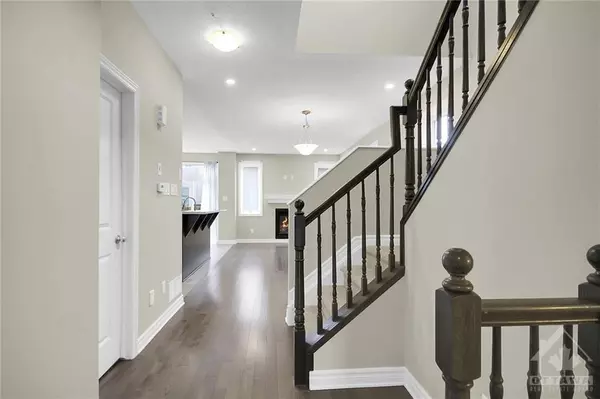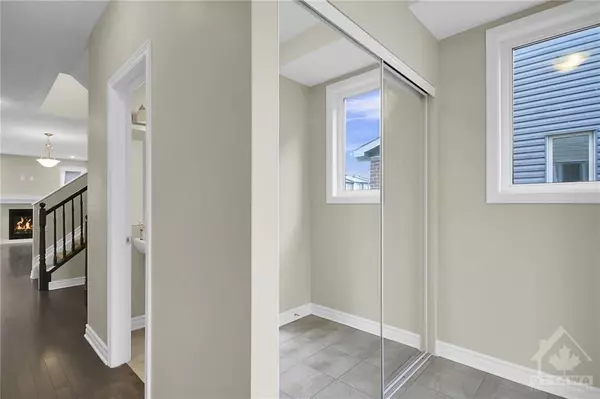See all 23 photos
$639,000
Est. payment /mo
3 BD
Pending
660 LAURALEAF CRES Barrhaven, ON K2C 3H2
REQUEST A TOUR If you would like to see this home without being there in person, select the "Virtual Tour" option and your agent will contact you to discuss available opportunities.
In-PersonVirtual Tour

UPDATED:
12/20/2024 08:08 PM
Key Details
Property Type Townhouse
Sub Type Att/Row/Townhouse
Listing Status Pending
Purchase Type For Sale
MLS Listing ID X10744198
Style 2-Storey
Bedrooms 3
Annual Tax Amount $3,923
Tax Year 2024
Property Description
Flooring: Tile, This 2016-built three-bedroom end-unit townhome is nestled in a family-oriented neighborhood and offers the perfect blend of comfort and convenience. Located just steps from top-rated schools, parks, scenic trails, bus stops, and local shopping, this home is ideal for modern family living.
Filled with natural light, this home boasts a thoughtfully designed layout. The main floor features a modern open-concept kitchen with an island over looking the living room which features a gas fireplace - perfect for relaxing or entertaining. Upstairs, you'll find three spacious bedrooms, including a serene primary suite, with an ensuite bathroom, while the finished basement with a large window provides additional living space for a rec room, home office, or play area.
With 2.5 bathrooms, a bright and airy design, and an unbeatable location, this home has it all. Don't miss your chance to make it yours—schedule your showing today!, Flooring: Hardwood, Flooring: Carpet Wall To Wall
Filled with natural light, this home boasts a thoughtfully designed layout. The main floor features a modern open-concept kitchen with an island over looking the living room which features a gas fireplace - perfect for relaxing or entertaining. Upstairs, you'll find three spacious bedrooms, including a serene primary suite, with an ensuite bathroom, while the finished basement with a large window provides additional living space for a rec room, home office, or play area.
With 2.5 bathrooms, a bright and airy design, and an unbeatable location, this home has it all. Don't miss your chance to make it yours—schedule your showing today!, Flooring: Hardwood, Flooring: Carpet Wall To Wall
Location
Province ON
County Ottawa
Community 7711 - Barrhaven - Half Moon Bay
Area Ottawa
Region 7711 - Barrhaven - Half Moon Bay
City Region 7711 - Barrhaven - Half Moon Bay
Rooms
Family Room No
Basement Full, Finished
Kitchen 0
Interior
Interior Features Unknown
Cooling Central Air
Fireplaces Type Natural Gas
Fireplace Yes
Heat Source Gas
Exterior
Parking Features Unknown
Pool None
Roof Type Asphalt Shingle
Total Parking Spaces 2
Building
Unit Features Public Transit,Park
Foundation Concrete
Others
Security Features Unknown
Listed by EXP REALTY
GET MORE INFORMATION




