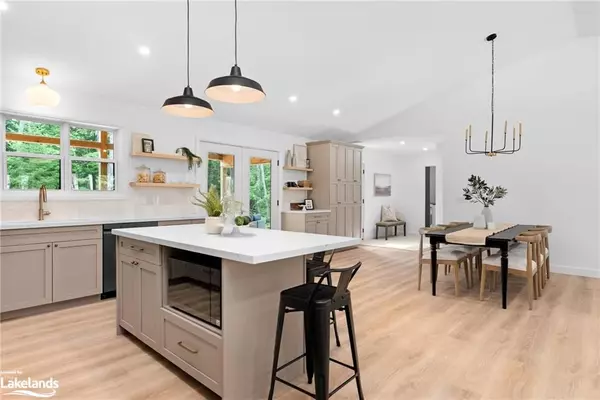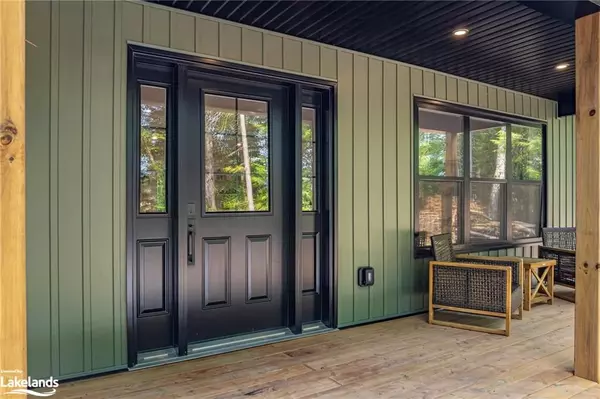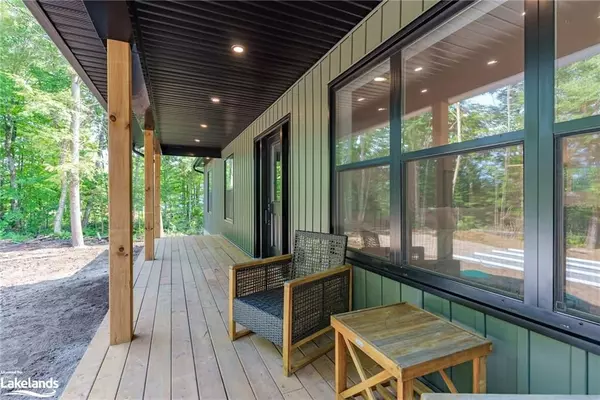See all 34 photos
$899,000
Est. payment /mo
3 BD
2 BA
1,608 SqFt
Pending
710 DOMTAR RD Huntsville, ON P0B 1M0
REQUEST A TOUR If you would like to see this home without being there in person, select the "Virtual Tour" option and your agent will contact you to discuss available opportunities.
In-PersonVirtual Tour

UPDATED:
12/14/2024 12:07 AM
Key Details
Property Type Single Family Home
Sub Type Detached
Listing Status Pending
Purchase Type For Sale
Square Footage 1,608 sqft
Price per Sqft $559
MLS Listing ID X10440347
Style Bungalow
Bedrooms 3
Annual Tax Amount $523
Tax Year 2024
Lot Size 5.000 Acres
Property Description
Welcome to 710 Domtar Road, Utterson – a stunning new build that effortlessly combines modern luxury with the tranquility of country living, set on a generous 5-acre lot. Ideally located just minutes from the town of Huntsville and a short drive to Bracebridge, this property offers the perfect balance of convenience and seclusion.
Upon entering, you will be greeted by a spacious, open-concept living and dining area, highlighted by vaulted ceilings and an abundance of natural light, creating a warm and inviting space perfect for entertaining. The sleek, contemporary kitchen features gorgeous quartz countertops, a large island for meal prep, and timeless antique brass hardware, complemented by brand-new LG appliances for a truly move-in-ready experience.
For added convenience, the main floor includes direct access to an attached garage, enhancing both functionality and comfort. The primary bedroom, measuring 15’ 2” x 11’ 10”, serves as a serene retreat, complete with a walk-in closet and a stylish 3-piece ensuite. Two additional bright and airy bedrooms offer ample space for family or guests, each featuring large windows and generous closets, with a beautifully appointed 4-piece bathroom to share.
The outdoor spaces are just as impressive, with a screened-in back deck offering the perfect spot to relax and take in the surrounding natural Muskoka beauty. The expansive 5-acre lot provides endless possibilities, from gardening to recreational activities, and even potential for future development. Whether you’re seeking peace and privacy or space for outdoor pursuits, this property has it all.
With its unbeatable location, modern amenities, and room to grow, 710 Domtar Road is the perfect place to call home. Don’t miss out on the chance to own this exceptional new build—experience the ideal blend of modern living and country charm.
Upon entering, you will be greeted by a spacious, open-concept living and dining area, highlighted by vaulted ceilings and an abundance of natural light, creating a warm and inviting space perfect for entertaining. The sleek, contemporary kitchen features gorgeous quartz countertops, a large island for meal prep, and timeless antique brass hardware, complemented by brand-new LG appliances for a truly move-in-ready experience.
For added convenience, the main floor includes direct access to an attached garage, enhancing both functionality and comfort. The primary bedroom, measuring 15’ 2” x 11’ 10”, serves as a serene retreat, complete with a walk-in closet and a stylish 3-piece ensuite. Two additional bright and airy bedrooms offer ample space for family or guests, each featuring large windows and generous closets, with a beautifully appointed 4-piece bathroom to share.
The outdoor spaces are just as impressive, with a screened-in back deck offering the perfect spot to relax and take in the surrounding natural Muskoka beauty. The expansive 5-acre lot provides endless possibilities, from gardening to recreational activities, and even potential for future development. Whether you’re seeking peace and privacy or space for outdoor pursuits, this property has it all.
With its unbeatable location, modern amenities, and room to grow, 710 Domtar Road is the perfect place to call home. Don’t miss out on the chance to own this exceptional new build—experience the ideal blend of modern living and country charm.
Location
Province ON
County Muskoka
Community Stephenson
Area Muskoka
Zoning RR-1437
Region Stephenson
City Region Stephenson
Rooms
Basement Unfinished, Crawl Space
Kitchen 1
Interior
Interior Features Water Heater Owned, Other
Cooling Central Air
Inclusions Dryer, Refrigerator, Stove, Washer
Exterior
Exterior Feature Porch
Parking Features Private Double
Garage Spaces 5.0
Pool None
Roof Type Asphalt Shingle
Total Parking Spaces 5
Building
New Construction false
Others
Senior Community Yes
Listed by Chestnut Park Real Estate Limited, Brokerage, Huntsville
GET MORE INFORMATION




