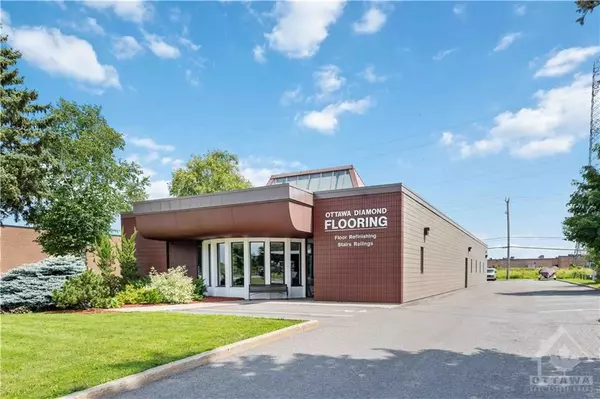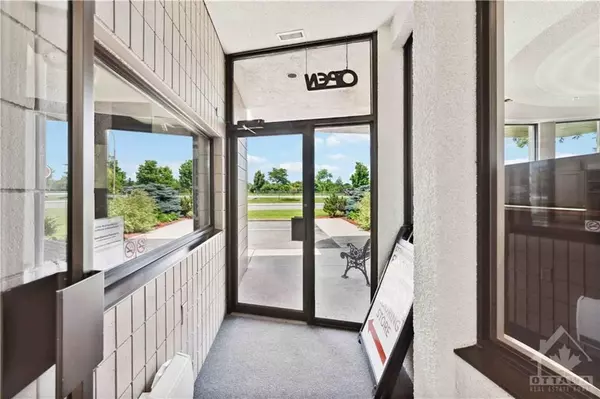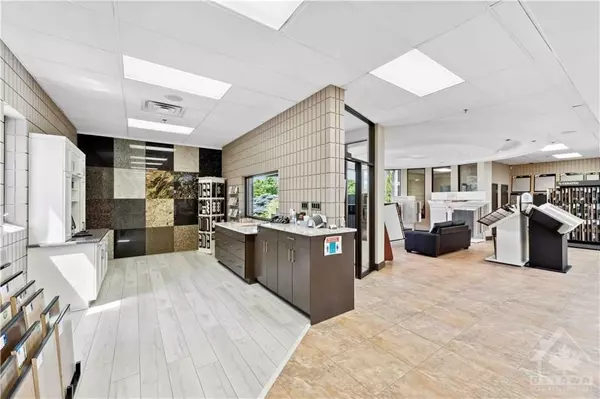See all 17 photos
$3,650,000
Est. payment /mo
7,350 SqFt
Active
42 COLONNADE RD Cityview - Parkwoods Hills - Rideau Shore, ON K2E 7J6
REQUEST A TOUR If you would like to see this home without being there in person, select the "Virtual Tour" option and your agent will contact you to discuss available opportunities.
In-PersonVirtual Tour

UPDATED:
12/17/2024 06:08 PM
Key Details
Property Type Commercial
Sub Type Industrial
Listing Status Active
Purchase Type For Sale
Square Footage 7,350 sqft
Price per Sqft $496
MLS Listing ID X10440484
Annual Tax Amount $25,000
Tax Year 2024
Property Description
This is a rare opportunity to acquire a free-standing Industrial building located in the Colonnade Business Park.
The subject property road sits on the south side of Colonnade Road North. Currently home to Ottawa Diamond flooring, the building is laid out with a warehouse, showroom and offices. Flexible zoning (IG5) allows for a variety of uses including; light industrial, office, research and development center and medical facility. 42 Colonnade is +/- 7,350 sf ground floor industrial/flex building comprised of warehouse, and showroom with some enclosed offices. Built in 1978 the original building comprises of the overall area in wood frame construction with a poured
concrete foundation. Warehouse clear height is approx. 11 feet to underside of the steel beam. Power supply is 400amp, 240 volt with 3 phase. The property benefits from an abundance of paved parking with approximately 25 - 30 stalls at both the front and rear.
The subject property road sits on the south side of Colonnade Road North. Currently home to Ottawa Diamond flooring, the building is laid out with a warehouse, showroom and offices. Flexible zoning (IG5) allows for a variety of uses including; light industrial, office, research and development center and medical facility. 42 Colonnade is +/- 7,350 sf ground floor industrial/flex building comprised of warehouse, and showroom with some enclosed offices. Built in 1978 the original building comprises of the overall area in wood frame construction with a poured
concrete foundation. Warehouse clear height is approx. 11 feet to underside of the steel beam. Power supply is 400amp, 240 volt with 3 phase. The property benefits from an abundance of paved parking with approximately 25 - 30 stalls at both the front and rear.
Location
Province ON
County Ottawa
Community 7203 - Merivale Industrial Park/Citiplace
Area Ottawa
Region 7203 - Merivale Industrial Park/Citiplace
City Region 7203 - Merivale Industrial Park/Citiplace
Rooms
Family Room No
Interior
Cooling Yes
Heat Source Gas
Exterior
Garage Spaces 30.0
Pool None
Utilities Available Unknown
Roof Type Unknown
Others
Security Features Unknown
Pets Allowed Unknown
Listed by AVISON YOUNG COMMERCIAL REAL ESTATE SERVICES
GET MORE INFORMATION




