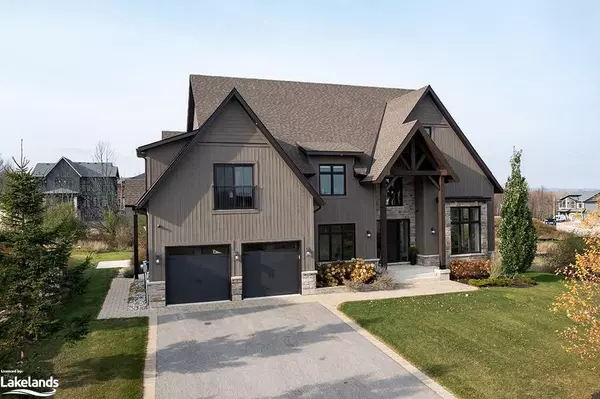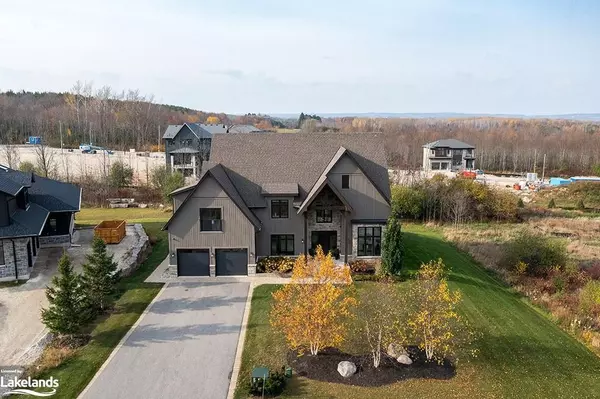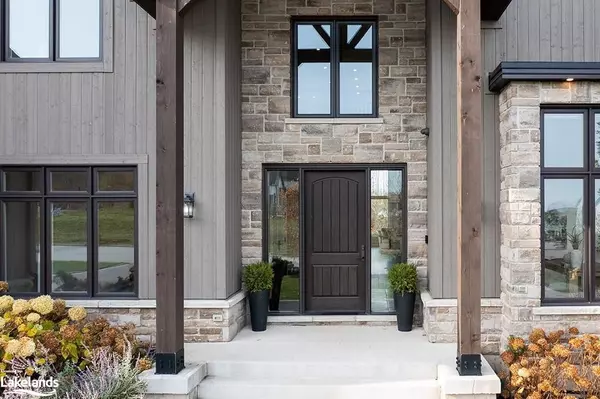122 MARYWARD CRES Blue Mountains, ON N0H 1J0

UPDATED:
12/09/2024 09:10 PM
Key Details
Property Type Single Family Home
Sub Type Detached
Listing Status Pending
Purchase Type For Sale
Square Footage 3,571 sqft
Price per Sqft $726
MLS Listing ID X10439729
Style 2-Storey
Bedrooms 4
Annual Tax Amount $9,800
Tax Year 2024
Property Description
As you enter, you'll be greeted by the grand living space, featuring soaring cathedral ceilings that create an inviting atmosphere perfect for relaxation and entertaining. The spectacular kitchen is a chef's delight, boasting an oversized island, floor-to-ceiling cabinetry with elegant upper lighting, and a full range ofhigh end Bertazzoni stainless steel appliances.
The main floor master suite is a true retreat, showcasing 16-foot ceilings, a spa-like ensuite bathroom, and a spacious walk-in closet. Upstairs, the versatile loft area can serve as an additional living room, den, or office, adapting to your lifestyle needs. Three well-appointed bedrooms complete the second floor; two share a convenient 'Jack & Jill' style 4-piece bathroom, while the third enjoys its own ensuite.
Large windows throughout the home flood the interior with natural light, framing stunning vistas of the surrounding landscape. You'll also appreciate the front flex space, practicality of a main floor laundry room with storage, along with a secondary stairway leading to an unfinished basement that includes a rough-in for a 3-piece washroom.
Step outside to enjoy a fantastic outdoor space, complete with a hot tub, a charming outdoor dining area for al fresco meals, and a basketball court for active fun. A lookout spot provides the perfect vantage point to soak in the breathtaking views and sunsets.
With a large driveway accommodating up to six cars and additional parking for two in the garage, this home truly has it all. Don’t miss this incredible opportunity to own a piece of paradise in Peaks Ridge—schedule your private tour today!
Location
Province ON
County Grey County
Community Blue Mountain Resort Area
Area Grey County
Zoning R1-1
Region Blue Mountain Resort Area
City Region Blue Mountain Resort Area
Rooms
Basement Unfinished, Full
Kitchen 1
Interior
Interior Features On Demand Water Heater, Central Vacuum
Cooling Central Air
Fireplaces Number 1
Fireplaces Type Family Room
Inclusions Central Vacuum, Dishwasher, Freezer, Gas Oven Range, Garage Door Opener, Hot Tub, Hot Tub Equipment, Microwave, RangeHood, Refrigerator, Smoke Detector, Washer, Window Coverings
Exterior
Exterior Feature Backs On Green Belt, Deck, Hot Tub, Lighting
Parking Features Private Double, Other
Garage Spaces 6.0
Pool None
View Golf Course, Bay
Roof Type Asphalt Shingle
Total Parking Spaces 6
Building
Foundation Concrete
New Construction true
Others
Senior Community Yes
Security Features Alarm System,Carbon Monoxide Detectors,Smoke Detector
GET MORE INFORMATION




