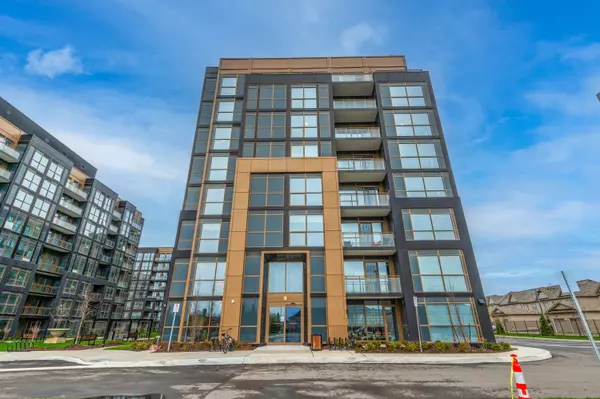See all 32 photos
$648,888
Est. payment /mo
2 BD
2 BA
Active
Address not disclosed Oakville, ON L6M 4J2
REQUEST A TOUR If you would like to see this home without being there in person, select the "Virtual Tour" option and your agent will contact you to discuss available opportunities.
In-PersonVirtual Tour

UPDATED:
11/26/2024 05:57 AM
Key Details
Property Type Condo
Sub Type Condo Apartment
Listing Status Active
Purchase Type For Sale
Approx. Sqft 700-799
MLS Listing ID W10432809
Style Apartment
Bedrooms 2
HOA Fees $462
Tax Year 2024
Property Description
Discover a stunning, brand-new 2-bedroom, 2-bathroom condo that redefines modern living. Boasting over 700 sq. ft. of thoughtfully designed space, this home features a gourmet kitchen with stainless steel appliances modern open-concept layout for cozy living. The serene primary bedroom suite offers a private en-suite bathroom, while the second bedroom serves as an inviting retreat for guests or a functional office or family room .convenient in-unit laundry, central air conditioning, and a charming outdoor area perfect for sipping morning coffee or unwinding after a busy day. Residents can indulge in exceptional amenities, including a rooftop lounge, pool, party and games rooms, media and business centers, a state-of-the-art fitness facility, and tranquil community gardens. unique Dog wash facility .Ideally located near major highways, Bronte GO. Top-rated schools, parks, and trails, this condo is the perfect blend of luxury and convenience. Welcome home to a lifestyle you've always dreamed of! pictures are virtually staged.
Location
Province ON
County Halton
Community West Oak Trails
Area Halton
Zoning Residential
Region West Oak Trails
City Region West Oak Trails
Rooms
Family Room No
Basement None
Kitchen 1
Interior
Interior Features None
Cooling Central Air
Laundry In-Suite Laundry
Exterior
Parking Features None
Garage Spaces 1.0
Total Parking Spaces 1
Building
Locker Owned
Others
Pets Allowed No
Listed by BAY STREET PLATINUM REALTY INC.
GET MORE INFORMATION




