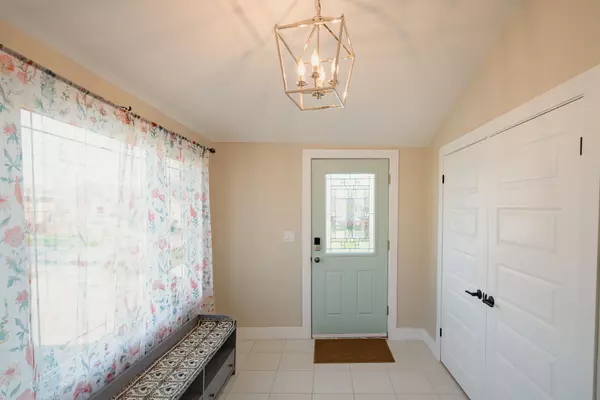See all 26 photos
$499,900
Est. payment /mo
3 BD
2 BA
Active
69 LILLIAN PL Fort Erie, ON L2A 5M1
REQUEST A TOUR If you would like to see this home without being there in person, select the "Virtual Tour" option and your agent will contact you to discuss available opportunities.
In-PersonVirtual Tour

UPDATED:
11/20/2024 05:10 PM
Key Details
Property Type Single Family Home
Sub Type Detached
Listing Status Active
Purchase Type For Sale
MLS Listing ID X10432431
Style 2-Storey
Bedrooms 3
Annual Tax Amount $2,250
Tax Year 2023
Property Description
Welcome to this stunning house nestled in a serene location close to the lake and scenic trails. This home offers a perfect blend of modern elegance and natural beauty. The well-maintained landscaping enhances the curb appeal, creating a warm and inviting atmosphere. As you enter, you will be welcomed by a sun-filled foyer. Step inside to discover a spacious and open floor plan, flooded with natural light. The living area is designed with comfort in mind, the neutral tones throughout create an airy ambiance. The open concept kitchen equipped with stainless steel appliances, ample storage space, and a center island that doubles as a breakfast bar. The quartz countertops and modern fixtures create a contemporary feel, making this space perfect for hosting gatherings or simply enjoying a quiet meal. 3pcs bathroom on main floor is convenient for hosting guests. Bring your steps to the second floor, all three bedrooms are of generous size, provide a peaceful oasis to unwind after a long day. The bathroom is tastefully designed, featuring a modern sink, a shower and a bathtub for extra comfort, convenient laundry in bathroom is easy to use. One of the highlights of this property is its proximity to Lake Erie and trails. Nature enthusiasts will delight in the opportunity to explore the outdoors, whether it's going for a leisurely stroll along the lake or embarking on a scenic hike through the nearby trails. Entire exterior vinyl siding was replaced in September, 2023.
Location
Province ON
County Niagara
Area Niagara
Zoning R1
Rooms
Family Room Yes
Basement Unfinished
Kitchen 1
Interior
Interior Features Water Heater
Cooling Central Air
Exterior
Exterior Feature Deck
Parking Features Private
Garage Spaces 2.0
Pool None
Roof Type Asphalt Shingle
Total Parking Spaces 2
Building
Foundation Block
New Construction false
Others
Senior Community No
Listed by BAY STREET GROUP INC.
GET MORE INFORMATION




