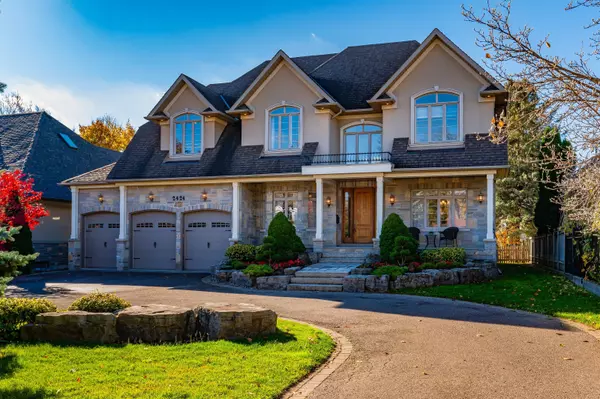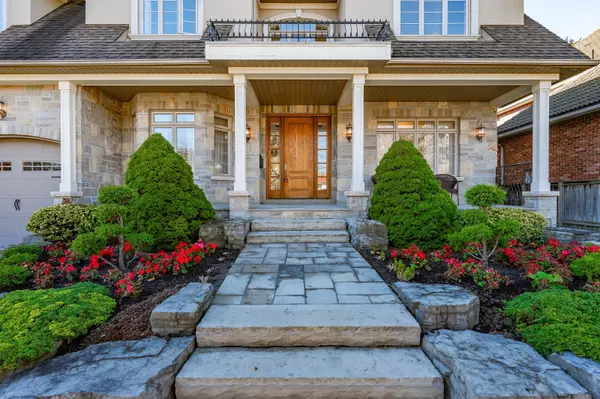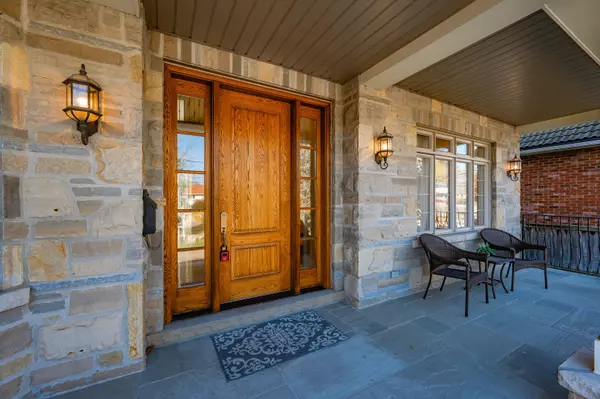See all 40 photos
$3,788,000
Est. payment /mo
4 BD
6 BA
Active
2424 Camilla RD Mississauga, ON L5A 2K5
REQUEST A TOUR If you would like to see this home without being there in person, select the "Virtual Tour" option and your agent will contact you to discuss available opportunities.
In-PersonVirtual Tour

UPDATED:
11/22/2024 03:52 PM
Key Details
Property Type Single Family Home
Sub Type Detached
Listing Status Active
Purchase Type For Sale
Approx. Sqft 3500-5000
MLS Listing ID W10432333
Style 2-Storey
Bedrooms 4
Annual Tax Amount $20,040
Tax Year 2024
Property Description
Here Are 10 Reasons Why 2424 Camilla Rd. Is One Of The Kind And Is A "Must-Buy" Property: 1) This Is A Beautifully Crafted Residence With Timeless Design That Stands Out In The Area And Features An Impressive Natural Stone Facade; 2) The Property Is Located On A Superior And Highly Desirable Street With Many Recently Built Mansions; 3) Spectacular Park-like HUGE 76.6 x 284 Ft. Lot; 4) Extra-Long 12-Car Circular Driveway; 5) An Oversized 3-Car Dream Garage With A Convenient Drive-Thru Access To The Yard; 6) The House Boasts Over 6,000 Square Feet Of Living Space With A Total of 4315 Square Feet Of Exterior On The Main And Second Floors ; 7) The Best-In-Class Interior Includes: *Separate Living And Dining Rooms, *Modern Kitchen With Pantry And Centre Island, *Large Breakfast Room Overlooking Garden, *Huge Family Room With Cathedral Ceiling; 8) The Main Floor Includes A Home Office, A Mudroom, A Laundry Room & Two Powder Rooms; 9) There Are FOUR BEDROOMS On The Second Floor EACH WITH ITS OWN ENSUITE And WALK-IN CLOSETS *Upper Hallway Overlooks Front Entrance & Family Room; 10) Outstanding Finished Basement With A Walk-Out To A Beautiful Yard.*****************Super Value!!! Huge Private Lot!!! Extraordinary And One Of The Kind House!!! Highly Desirable Location!!!
Location
Province ON
County Peel
Community Cooksville
Area Peel
Region Cooksville
City Region Cooksville
Rooms
Family Room Yes
Basement Finished with Walk-Out
Kitchen 1
Separate Den/Office 1
Interior
Interior Features Auto Garage Door Remote, Rough-In Bath, In-Law Capability
Cooling Central Air
Fireplace Yes
Heat Source Gas
Exterior
Parking Features Circular Drive
Garage Spaces 12.0
Pool None
Roof Type Asphalt Shingle
Total Parking Spaces 15
Building
Unit Features Park,Public Transit,Wooded/Treed,Hospital
Foundation Poured Concrete
Listed by FORESTWOOD REAL ESTATE INC.
GET MORE INFORMATION




