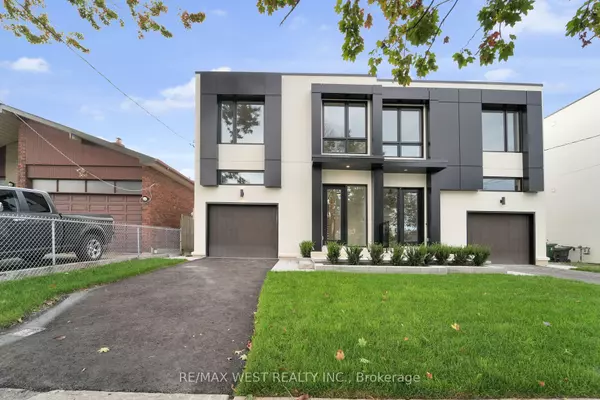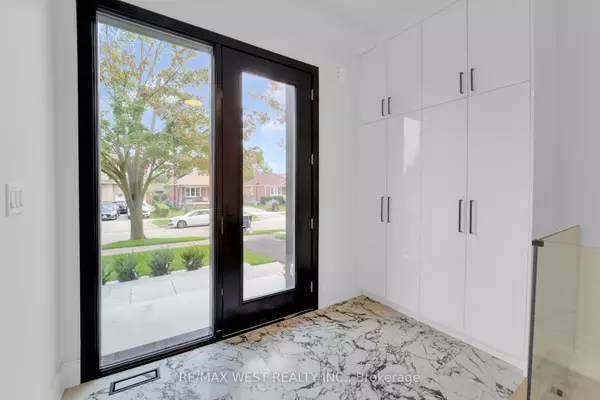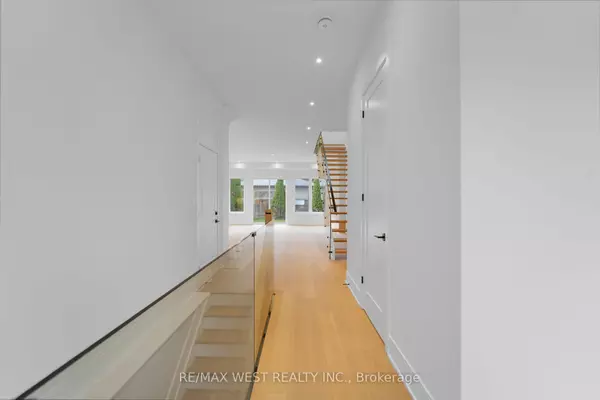See all 40 photos
$6,290
Est. payment /mo
4 BD
4 BA
Active
386A Rimilton AVE Toronto W06, ON M8W 2G2
REQUEST A TOUR If you would like to see this home without being there in person, select the "Virtual Tour" option and your agent will contact you to discuss available opportunities.
In-PersonVirtual Tour
UPDATED:
01/11/2025 07:22 PM
Key Details
Property Type Single Family Home
Sub Type Semi-Detached
Listing Status Active
Purchase Type For Lease
Approx. Sqft 1500-2000
MLS Listing ID W10427863
Style 2-Storey
Bedrooms 4
Property Description
Elegance, Quality & Comfort. This brand new 1961 sqft semi-detached home offers luxury and functionality. Featuring 6' hardwood floors, an open-concept living and dining area, and a chef's kitchen with a waterfall island, extended soft-close cabinetry, and integrated appliances. The family room includes a gas fireplace and large windows. Upstairs, find four spacious bedrooms, including a grand master suite with a walk-in closet and a spa-like 4-piece ensuite with a glass showerFinished walk up basement with large recreational space and 4 piece washroom.
Location
Province ON
County Toronto
Community Alderwood
Area Toronto
Region Alderwood
City Region Alderwood
Rooms
Family Room Yes
Basement Finished, Separate Entrance
Kitchen 1
Interior
Interior Features None
Heating Yes
Cooling Central Air
Fireplace Yes
Heat Source Gas
Exterior
Parking Features Private
Garage Spaces 2.0
Pool None
Roof Type Asphalt Shingle
Total Parking Spaces 3
Building
Foundation Concrete
Listed by RE/MAX WEST REALTY INC.



