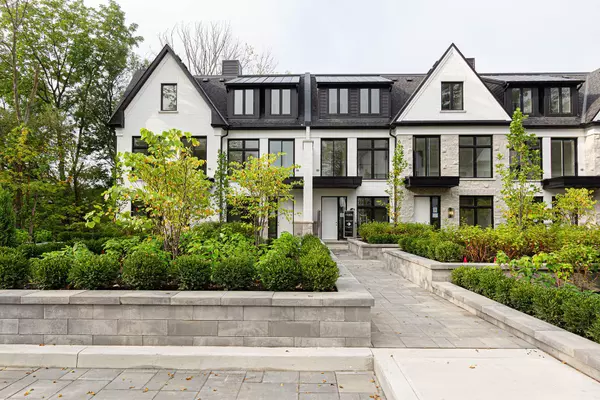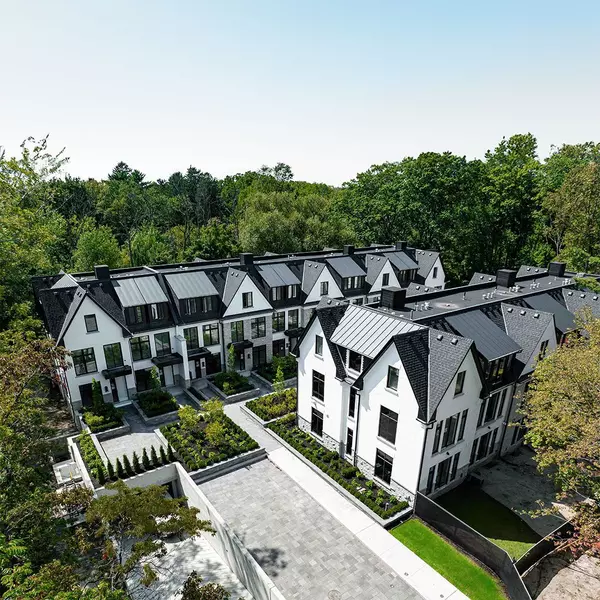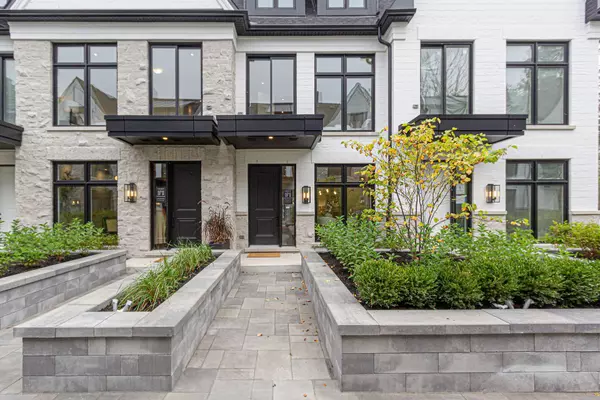See all 40 photos
$2,314,900
Est. payment /mo
4 BD
4 BA
Active
1136 Mona RD #3 Mississauga, ON L5G 0C8
REQUEST A TOUR If you would like to see this home without being there in person, select the "Virtual Tour" option and your agent will contact you to discuss available opportunities.
In-PersonVirtual Tour
UPDATED:
11/28/2024 08:49 PM
Key Details
Property Type Condo
Sub Type Condo Townhouse
Listing Status Active
Purchase Type For Sale
Approx. Sqft 2500-2749
MLS Listing ID W10426917
Style 3-Storey
Bedrooms 4
HOA Fees $661
Tax Year 2024
Property Description
The Lake House Offers An Exclusive Collection Of 17 Luxury Townhomes, Each With A Private Backyard And Gas BBQ Connection For Effortless Entertaining. Nestled In South Mississauga's West Mineola, These 4-Bedroom Residences Spanning Over 2,650 Sq.Ft. Combine Elevated Style With Modern Comfort. The Primary Suite Is A True Sanctuary, Complete With A Spa-Like Ensuite And A Juliette Balcony Overlooking Manicured Grounds. Soaring 9'6" Ceilings And Expansive 8' Doors And Windows Flood The Home With Light, While 7" Crown Moulding, Premium Wide-Plank Hardwood, And Pot Lighting Throughout Add A Sophisticated Touch. The Chef-Inspired Kitchen, With Custom Cabinetry, Waterfall Stone Countertops, And Luxury Built-In Appliances, Is A Perfect Gathering Space. A Cozy Living Room Features A Stone-Surrounded Gas Fireplace For Relaxing Evenings. Additional Highlights Include A Finished Basement With 3-Piece Bath And A Second-Floor Laundry Closet With Black Stainless LG Washer And Dryer. Luxury And Elegance Await
Location
Province ON
County Peel
Community Mineola
Area Peel
Region Mineola
City Region Mineola
Rooms
Family Room No
Basement Finished
Kitchen 1
Interior
Interior Features Auto Garage Door Remote, On Demand Water Heater, Upgraded Insulation
Cooling Central Air
Fireplaces Type Natural Gas
Fireplace Yes
Heat Source Gas
Exterior
Parking Features None
Waterfront Description None
Topography Wooded/Treed
Exposure West
Total Parking Spaces 2
Building
Story 1
Locker None
Others
Security Features Smoke Detector,Carbon Monoxide Detectors
Pets Allowed Restricted
Listed by BOSLEY - TORONTO REALTY GROUP INC.



