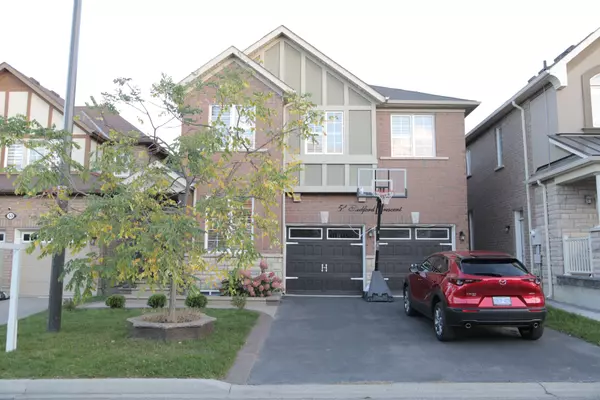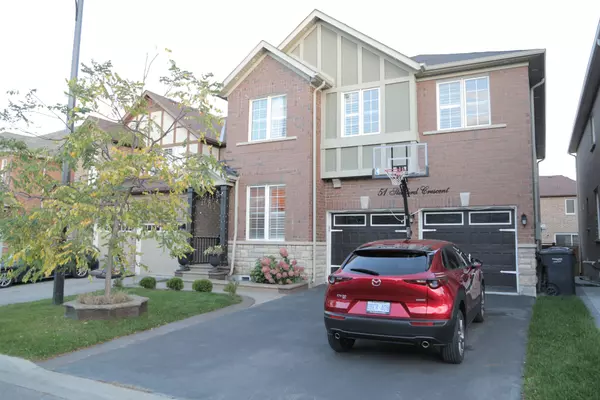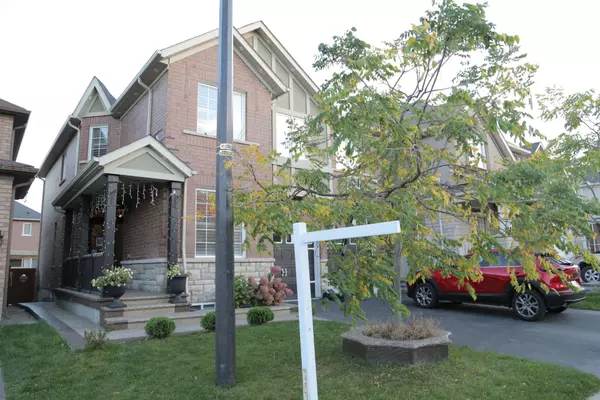See all 37 photos
$1,589,000
Est. payment /mo
5 BD
5 BA
Price Dropped by $10K
51 Stedford CRES Brampton, ON L7A 4P5
REQUEST A TOUR If you would like to see this home without being there in person, select the "Virtual Tour" option and your agent will contact you to discuss available opportunities.
In-PersonVirtual Tour

UPDATED:
12/05/2024 05:00 PM
Key Details
Property Type Single Family Home
Sub Type Detached
Listing Status Active
Purchase Type For Sale
Approx. Sqft 2500-3000
MLS Listing ID W10426861
Style 2-Storey
Bedrooms 5
Annual Tax Amount $7,283
Tax Year 2024
Property Description
This Luxurious Mattamy Built Stunning Fully Brick 2017 Designer Home is a Must See! Double Car Garage with 4 Bedrooms, 4 Washrooms + Office/Den ideal for Work from Home. Separate Living & Great Room, Perfect For Relaxing Or Entertaining Guests. Upgraded in-suite Bathroom with Glass Shower and Stand-Alone Tub and Second Floor Laundry. Plenty of Upgrades all over such as Waffle Ceiling, Wainscoting, Crown Moulding, Accent Walls, Upgraded Kitchen with Appliance Garage, Portlights Inside& Outside Home. Four Generously Sized Bedrooms Are Spread On 2nd Floor Large Composite Deck in the Backyard with a Gazebo. Gas Lines for BBQ and Fire table on the Deck. EV Charger in the Garage. Includes all 6 NEW Stainless Steel High-End Appliances Upstairs and in the Basement. Newly Built Luxurious and Spacious 2 BR and 1 WR LEGAL Basement Apartment. SEPARATE Side Entrance With Exposed Concrete Sidewalk. Basement has a Soundproof Ceiling, Mirror Wall, Home Theater, Brand New Appliances & Separate Laundry.
Location
Province ON
County Peel
Community Brampton North
Area Peel
Region Brampton North
City Region Brampton North
Rooms
Family Room Yes
Basement Apartment, Separate Entrance
Kitchen 2
Separate Den/Office 1
Interior
Interior Features Other
Cooling Central Air
Inclusions Includes S/S Fridge, S/S Stove, S/S Dishwasher, Dryer, Washer, Garage Door Opener, Central A/C, All Electric Light Fixtures
Exterior
Parking Features Private
Garage Spaces 4.0
Pool None
Roof Type Shingles
Total Parking Spaces 4
Building
Foundation Other
Listed by HARIMAX REALTY POINT
GET MORE INFORMATION




