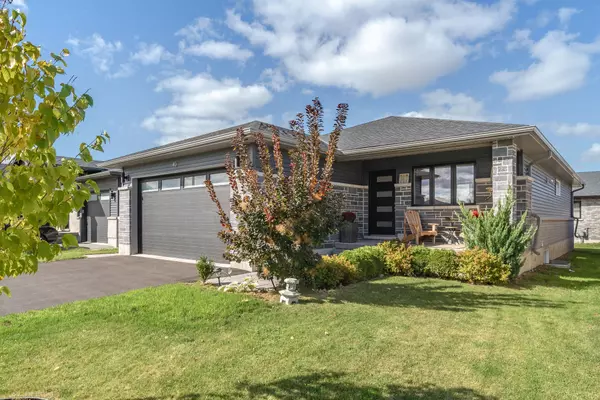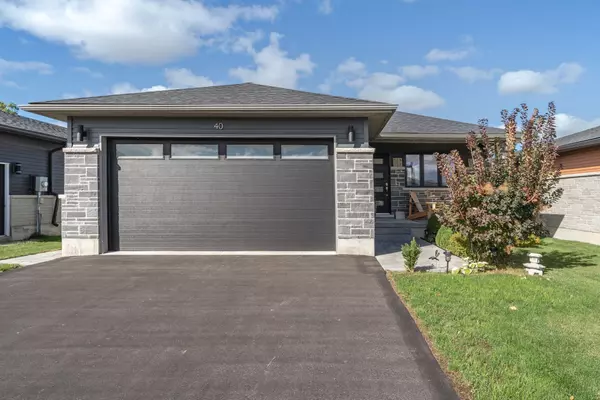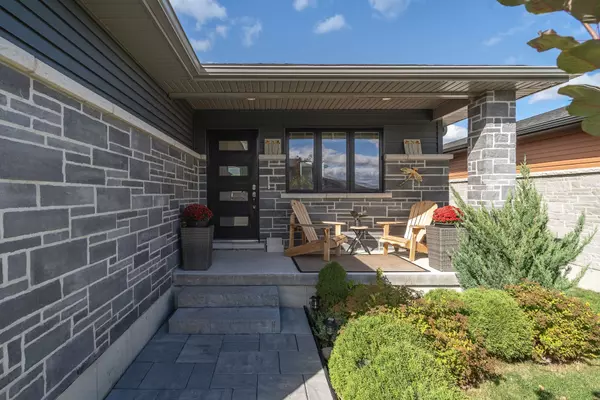See all 37 photos
$689,900
Est. payment /mo
2 BD
3 BA
Active
40 Lehtinen CRES Belleville, ON K8P 0H4
REQUEST A TOUR If you would like to see this home without being there in person, select the "Virtual Tour" option and your agent will contact you to discuss available opportunities.
In-PersonVirtual Tour

UPDATED:
11/15/2024 03:41 AM
Key Details
Property Type Single Family Home
Sub Type Detached
Listing Status Active
Purchase Type For Sale
MLS Listing ID X10425381
Style Bungalow
Bedrooms 2
Annual Tax Amount $5,948
Tax Year 2024
Property Description
The Wellington model. This very desirable detached bungalow features 2+1-generous bedrooms, 3-bathrooms, a fully finished basement and double garage; found in the highly desirable Potter's Creek neighbourhood. Offering 2,425 of living space and a bright, spacious foyer that welcomes you into an open-concept living space with clean, modern finishes, pot lighting and quality laminate flooring throughout the home. The kitchen offers soft close cabinetry, convenient pantry, quartz counter-tops, exterior fan venting, backsplash and under counter drinking water system. The living room features a coffered ceiling, transom window for extra light, and glass doors that open to a large, covered deck an outdoor luxury typically found in higher-end models. The Primary offers an ensuite with glass & tiled shower and a spacious walk-in closet. Convenient main floor laundry room, mudroom, closet & access to garage. Downstairs features a recreation room, additional bedroom, 4-pc bedroom, and tons of storage. This gently used home is just 4 years old and offers tons of upgrades like quartz in all 3 bathrooms, $8000 water system, quality stainless appliances and more. Boasting of great curb appeal, a covered front porch with detailed stone, brick and vinyl exterior finishes, this home is designed to impress.
Location
Province ON
County Hastings
Area Hastings
Rooms
Family Room Yes
Basement Finished, Full
Kitchen 1
Separate Den/Office 1
Interior
Interior Features Air Exchanger, Auto Garage Door Remote, ERV/HRV, Floor Drain, On Demand Water Heater, Sump Pump, Water Softener
Cooling Central Air
Fireplace No
Heat Source Gas
Exterior
Exterior Feature Porch
Parking Features Private Double
Garage Spaces 4.0
Pool None
Roof Type Asphalt Shingle
Total Parking Spaces 6
Building
Unit Features Hospital,Level,Park,Place Of Worship,Public Transit,School
Foundation Poured Concrete
Listed by ROYAL LEPAGE PROALLIANCE REALTY
GET MORE INFORMATION




