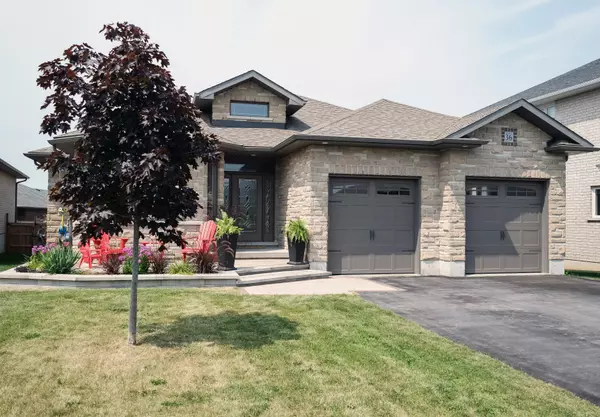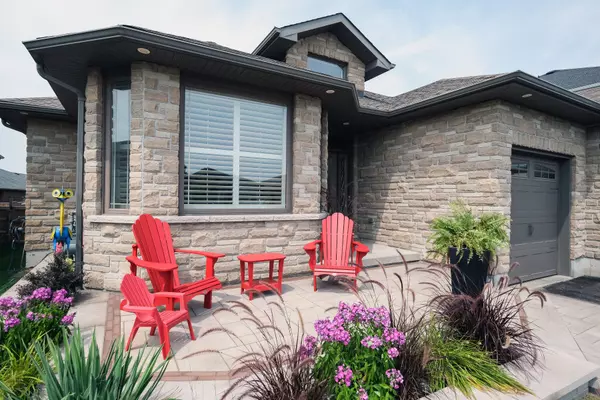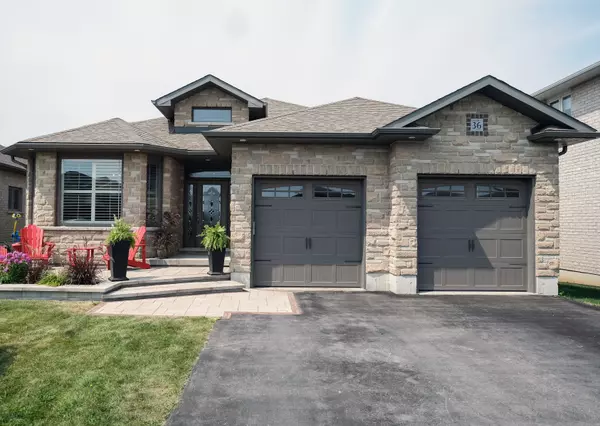See all 40 photos
$849,900
Est. payment /mo
3 BD
3 BA
Active
36 Vertis CT Belleville, ON K8N 0C9
REQUEST A TOUR If you would like to see this home without being there in person, select the "Virtual Tour" option and your agent will contact you to discuss available opportunities.
In-PersonVirtual Tour

UPDATED:
12/03/2024 04:14 PM
Key Details
Property Type Single Family Home
Sub Type Detached
Listing Status Active
Purchase Type For Sale
Approx. Sqft 1500-2000
MLS Listing ID X10424364
Style Bungalow
Bedrooms 3
Annual Tax Amount $6,138
Tax Year 2024
Property Description
Welcome to this sprawling Brick and Stone, Staikos built bungalow, in the very sought after Canniff Mills Estates. This beautifully designed home is tucked in at the end of the Cul-De-Sac in a very family friendly and quiet community. This open concept home is truly meant to be lived in and entertained in, being approximately 1910 square feet on the main floor. As you enter this four bedroom, three bath home from the custom brick patio and garden, you are greeted with a fifteen foot vaulted ceiling and a breathtaking view through the main living area of this home. Families with young children will love the practicality and extra storage the expertly designed mudroom with custom built-in cabinetry provides. The rich tones of this home feels welcoming and warm, yet still airy and bright with the large expanse of windows with custom California Shutters. The beautiful kitchen with soft close Chocolate Cabinets and Quartz countertops boasts an oversized bar height peninsula with seating for four, and a very large walk-in pantry. This main floor is an entertainers' dream, with the ability to host large gatherings with full views of the Great room, Dining room, Kitchen, and out onto the partially covered back deck with fully fenced in backyard. On this floor, there are three bedrooms, , the office, the main bath, and the master suite with walk-in closet featuring custom built-in cabinetry and a five piece en-suite. Downstairs, the basement is finished with a very large family room meant for movie nights, a fantastic games and play room, and an extra-long wet bar with seating for six. This basement also has a fourth bedroom, three piece bathroom, and an extremely large storage area with laundry. Don't miss the chance to make this dream home yours!
Location
Province ON
County Hastings
Area Hastings
Rooms
Family Room No
Basement Full, Partially Finished
Kitchen 1
Separate Den/Office 1
Interior
Interior Features Air Exchanger
Cooling Central Air
Fireplace No
Heat Source Gas
Exterior
Exterior Feature Deck, Patio, Year Round Living
Parking Features Private
Garage Spaces 4.0
Pool None
Waterfront Description None
Roof Type Asphalt Shingle
Total Parking Spaces 6
Building
Unit Features Hospital,Library,Marina,Park,Place Of Worship,River/Stream
Foundation Poured Concrete
Listed by ROYAL LEPAGE PROALLIANCE REALTY
GET MORE INFORMATION




