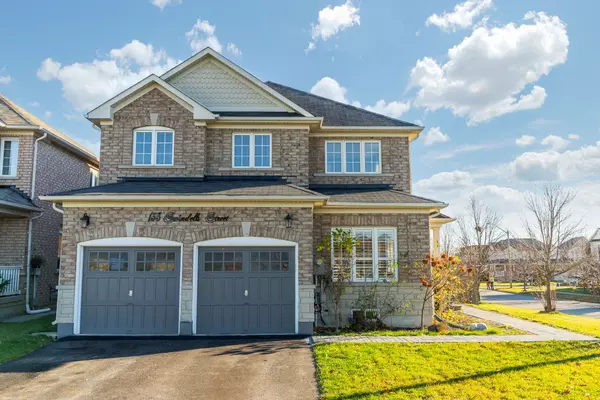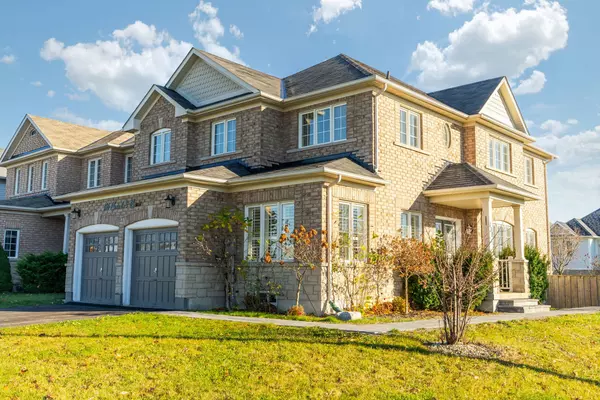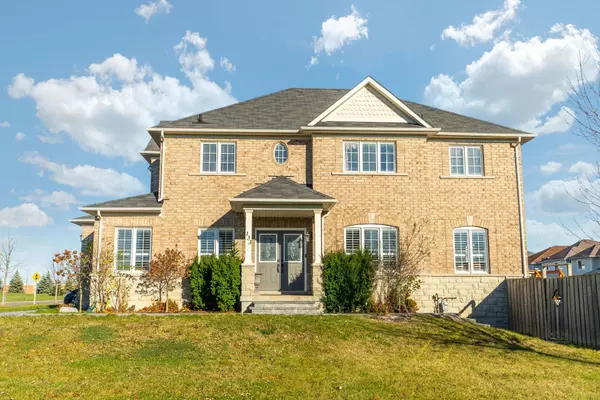See all 39 photos
$1,199,999
Est. payment /mo
4 BD
5 BA
Active
133 Swindells ST Clarington, ON L1C 0E2
REQUEST A TOUR If you would like to see this home without being there in person, select the "Virtual Tour" option and your agent will contact you to discuss available opportunities.
In-PersonVirtual Tour

UPDATED:
11/14/2024 02:30 PM
Key Details
Property Type Single Family Home
Sub Type Detached
Listing Status Active
Purchase Type For Sale
Approx. Sqft 2500-3000
MLS Listing ID E10423596
Style 2-Storey
Bedrooms 4
Annual Tax Amount $5,849
Tax Year 2024
Property Description
Welcome to this immaculate 2-storey home over 3000 sq ft of beautifully designed living space. Featuring an all-brick and stone exterior, this spacious home offers the perfect blend of comfort and style, ideal for growing families. Step inside to discover a bright, open-concept layout with 9 ft ceilings on the main floor, creating an airy, inviting atmosphere throughout. The eat-in kitchen is a chefs dream, equipped with sleek stainless steel appliances, a breakfast bar, and a walkout to the deck perfect for entertaining or enjoying a quiet meal outdoors. The adjacent family room provides ample space for relaxation with a cozy gas fireplace, while large windows allow natural light to flood the home. The second floor features a luxurious primary suite complete with a 5-piece ensuite, offering a spa-like experience. Two additional generously sized bedrooms share a 4-piece bathroom, providing comfort and convenience for family members or guests. A fully finished basement adds even more value to this home, with a separate entrance, full kitchen, 2 bedrooms, and a full bathroom ideal for multi-generational living, guests, or expanding families. Additional highlights include a 2-car garage, plenty of storage, and modern finishes throughout. The property is situated in a highly sought-after, family-friendly neighbourhood with a school, park, and splash pad just across the street. With easy access to major highways (401 & 407), transit, shopping, and schools, this home offers both convenience and luxury. Don't miss your opportunity to own this exceptional property schedule a showing today!
Location
Province ON
County Durham
Community Bowmanville
Area Durham
Region Bowmanville
City Region Bowmanville
Rooms
Family Room Yes
Basement Finished with Walk-Out
Kitchen 2
Separate Den/Office 2
Interior
Interior Features Auto Garage Door Remote, Water Heater Owned
Cooling Central Air
Fireplace Yes
Heat Source Gas
Exterior
Parking Features Private
Garage Spaces 4.0
Pool None
Roof Type Asphalt Shingle
Total Parking Spaces 6
Building
Unit Features Fenced Yard,Hospital,Library,Park,Public Transit,School
Foundation Concrete
Listed by RE/MAX ROUGE RIVER REALTY LTD.
GET MORE INFORMATION




