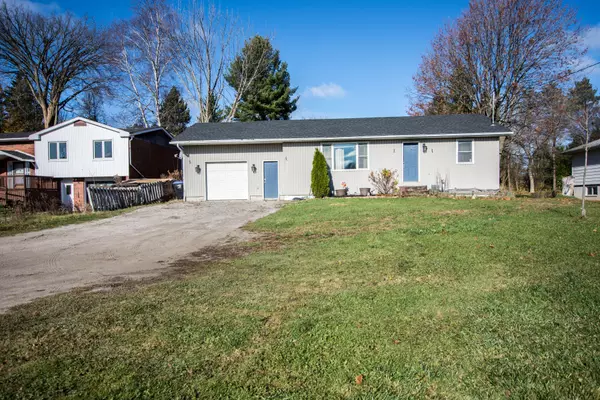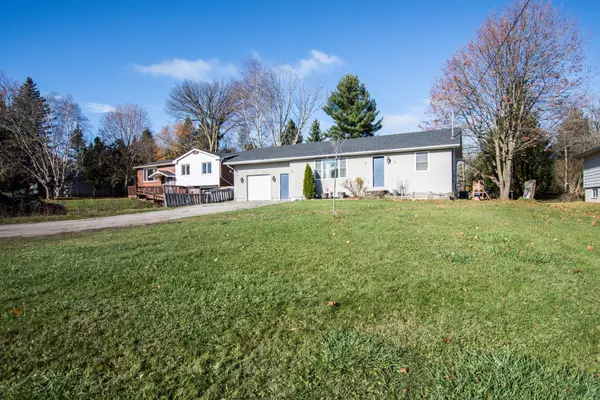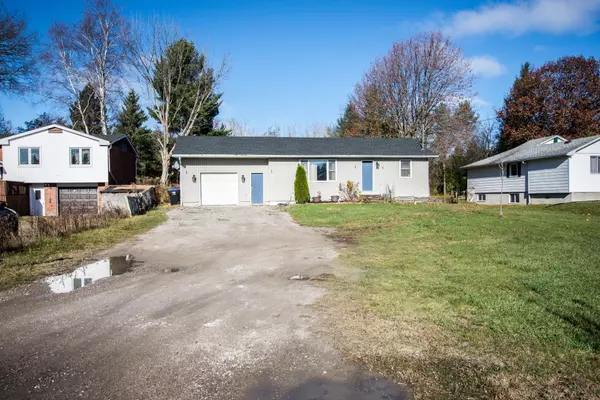See all 35 photos
$679,900
Est. payment /mo
2 BD
2 BA
Price Dropped by $20K
2340 11 N/A S Oro-medonte, ON L0L 2L0
REQUEST A TOUR If you would like to see this home without being there in person, select the "Virtual Tour" option and your agent will contact you to discuss available opportunities.
In-PersonVirtual Tour

UPDATED:
11/27/2024 03:44 PM
Key Details
Property Type Single Family Home
Sub Type Detached
Listing Status Active
Purchase Type For Sale
Approx. Sqft 700-1100
MLS Listing ID S10421595
Style Bungalow
Bedrooms 2
Annual Tax Amount $2,335
Tax Year 2024
Property Description
OPEN HOUSE: SAT. NOV. 30 - 11AM -1PM. Charming bungalow located in Oro-Medonte just minutes from Barrie and close to amenities and schools and offering year-round outdoor recreation including golfing, skiing and boating. Situated on a huge lot and boasting an expansive backyard. There is an oversized garage with tall ceilings and ample room for your car and a workspace. The finished lower level includes a luxurious 3 piece bathroom and large bedroom and rec room. New roof shingles (2024), new Septic (2023),
Location
Province ON
County Simcoe
Community Guthrie
Area Simcoe
Region Guthrie
City Region Guthrie
Rooms
Family Room Yes
Basement Finished, Full
Kitchen 1
Separate Den/Office 1
Interior
Interior Features Sump Pump
Cooling Central Air
Fireplace No
Heat Source Electric
Exterior
Exterior Feature Deck
Parking Features Inside Entry, Private Double
Garage Spaces 6.0
Pool None
Roof Type Asphalt Shingle
Topography Flat
Total Parking Spaces 7
Building
Unit Features Rec./Commun.Centre,Wooded/Treed
Foundation Block
Listed by HOMELIFE NU-KEY REALTY LTD.
GET MORE INFORMATION




