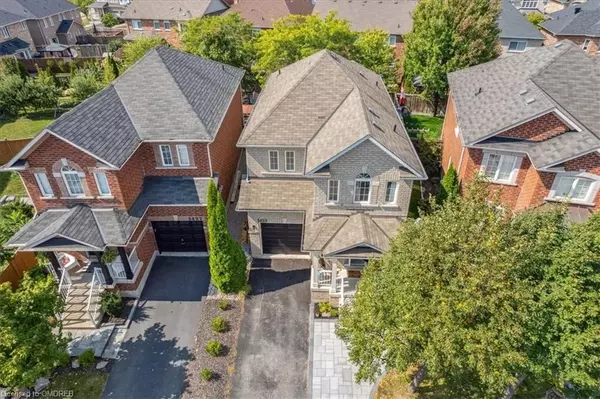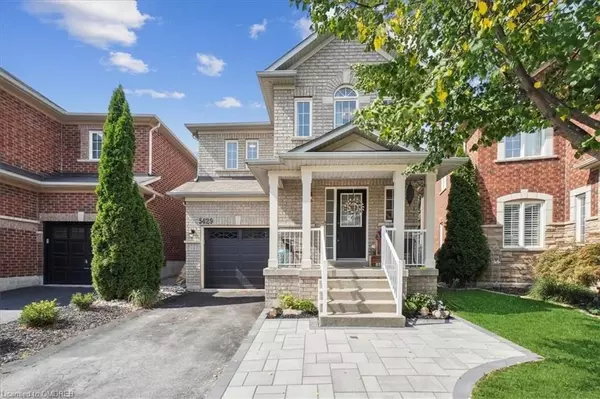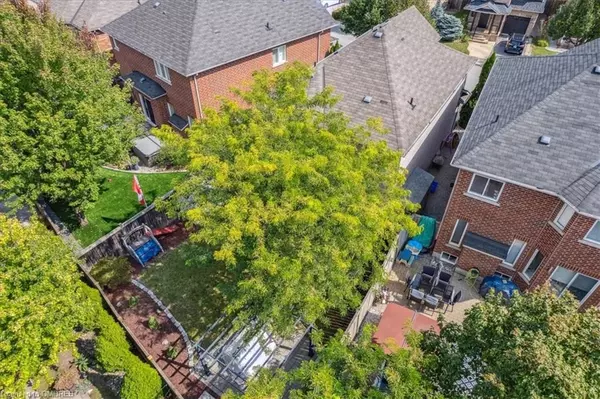See all 50 photos
$1,274,900
Est. payment /mo
4 BD
4 BA
1,890 SqFt
Pending
5429 ROBJEN RD Burlington, ON L7L 7N2
REQUEST A TOUR If you would like to see this home without being there in person, select the "Virtual Tour" option and your agent will contact you to discuss available opportunities.
In-PersonVirtual Tour

UPDATED:
10/25/2024 10:20 AM
Key Details
Property Type Single Family Home
Sub Type Detached
Listing Status Pending
Purchase Type For Sale
Square Footage 1,890 sqft
Price per Sqft $674
MLS Listing ID W10413509
Style 2-Storey
Bedrooms 4
Annual Tax Amount $5,656
Tax Year 2024
Property Description
Welcome to this beautifully updated 4-bedroom family home on a premium lot in Burlington's highly sought-after Orchard Community. Freshly painted and featuring hardwood throughout the main living areas, this sunlit home offers a warm and inviting atmosphere. The open concept living/dining room is complete with pot lights, leading to the updated white kitchen with stainless steel appliances, quartz counters, backsplash, and an island with a breakfast bar that flows seamlessly into the family room. The breakfast area provides sliding door access to the fully fenced premium yard with mature greenery, perfect for outdoor enjoyment. Upstairs, you'll find 4 spacious bedrooms, including a primary bedroom with a walk-in closet and a 4-piece ensuite. The 2nd floor also features a spacious 5-piece bath. The finished lower level offers a large recreation area and a 3-piece bath. Tastefully landscaped front and back featuring a stone front walkway, two garden sheds and rear patio with pergola and lighting. Conveniently located near schools, parks, the 16-mile ravine trail, highways, shopping, and more!
Location
Province ON
County Halton
Community Orchard
Area Halton
Zoning RO3
Region Orchard
City Region Orchard
Rooms
Basement Finished, Full
Kitchen 1
Interior
Interior Features None
Cooling Central Air
Inclusions Dishwasher, Dryer, Refrigerator, Stove, Washer, Window Coverings
Laundry Ensuite
Exterior
Parking Features Private, Other, Inside Entry
Garage Spaces 2.0
Pool None
Roof Type Asphalt Shingle
Total Parking Spaces 2
Building
Foundation Poured Concrete
New Construction false
Others
Senior Community Yes
Listed by Century 21 Miller Real Estate Ltd., Brokerage
GET MORE INFORMATION




