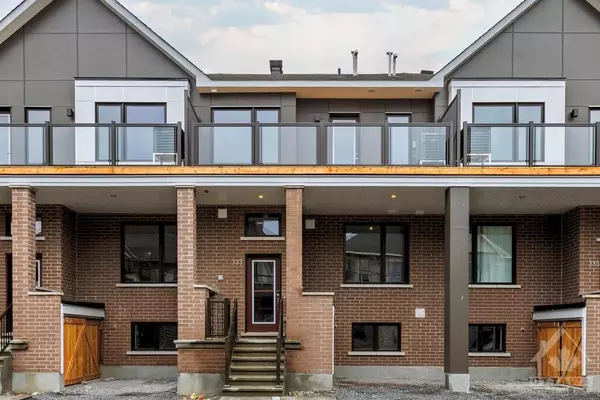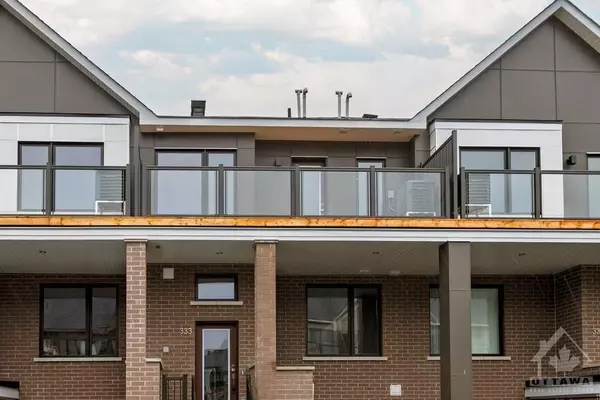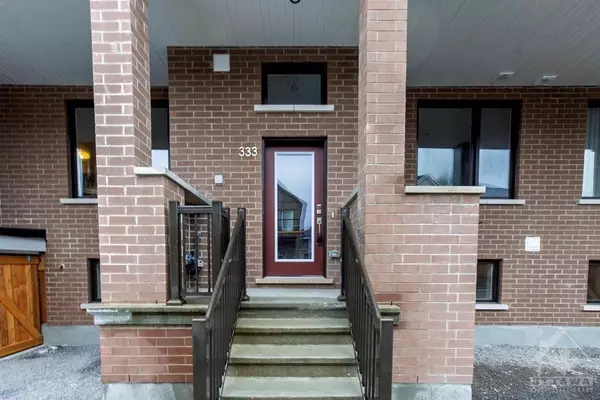333 CATSFOOT WALK Barrhaven, ON K2J 7G7

UPDATED:
12/14/2024 08:22 PM
Key Details
Property Type Townhouse
Sub Type Att/Row/Townhouse
Listing Status Active
Purchase Type For Lease
MLS Listing ID X10411162
Style 2-Storey
Bedrooms 3
Property Description
Location
Province ON
County Ottawa
Community 7711 - Barrhaven - Half Moon Bay
Area Ottawa
Region 7711 - Barrhaven - Half Moon Bay
City Region 7711 - Barrhaven - Half Moon Bay
Rooms
Family Room Yes
Basement Full, Finished
Kitchen 1
Interior
Interior Features Air Exchanger, Brick & Beam, Built-In Oven, Carpet Free, Central Vacuum, Countertop Range, ERV/HRV, In-Law Capability, On Demand Water Heater, Separate Hydro Meter, Storage
Cooling Central Air
Fireplace No
Heat Source Gas
Exterior
Parking Features Lane
Garage Spaces 1.0
Pool None
Roof Type Unknown
Total Parking Spaces 1
Building
Unit Features Park,Public Transit,School
Foundation Poured Concrete
Others
Security Features Unknown
GET MORE INFORMATION




