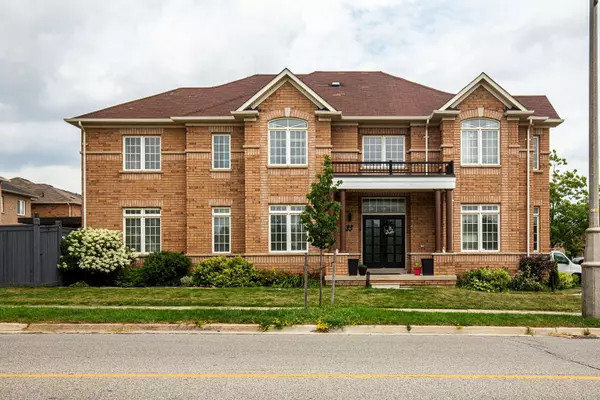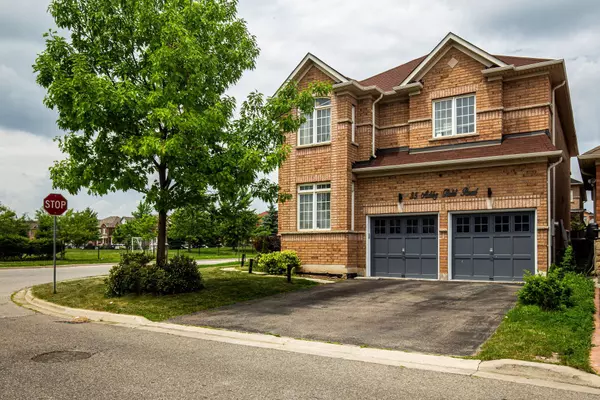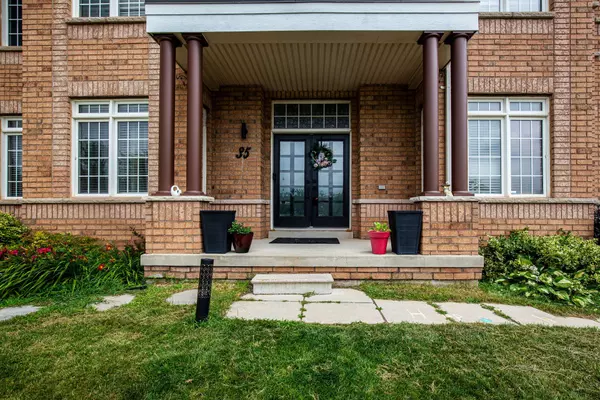See all 40 photos
$1,749,999
Est. payment /mo
4 BD
5 BA
Active
35 Ashby Field RD Brampton, ON L6X 0R5
REQUEST A TOUR If you would like to see this home without being there in person, select the "Virtual Tour" option and your agent will contact you to discuss available opportunities.
In-PersonVirtual Tour

UPDATED:
11/21/2024 01:25 AM
Key Details
Property Type Single Family Home
Sub Type Detached
Listing Status Active
Purchase Type For Sale
Approx. Sqft 2500-3000
MLS Listing ID W10408012
Style 2-Storey
Bedrooms 4
Annual Tax Amount $7,206
Tax Year 2024
Property Description
Prime Location! Just minutes' walk from Mt. Pleasant Go Station, this home sits on a premium corner lot with 9' ceilings, opposite a park, offering abundant natural sunlight in the prestigious Credit Valley neighborhood. Tastefully upgraded, it presents an opportunity for potential income with $3,000/month from 2 separate 1-bedroom basement apartments. The main floor boasts an excellent layout including a separate family room, living/office, and dining room. Spanning approximately 4,000 sq ft, the space features waffle ceilings in the living area, striking feature/accent walls, modern chandeliers, and a sleek gas stove. Ample parking for 6cars is available with no sidewalk on the garage side. Smart'home technology, 2 master bedrooms with en-suites & double sinks, delightful backyard pergola, custom closets, luxurious 24x24 porcelain tiles, grand double door entry unveiling an impressive 18' foyer, fresh paint throughout, quartz countertops, pot lights.
Location
Province ON
County Peel
Community Credit Valley
Area Peel
Region Credit Valley
City Region Credit Valley
Rooms
Family Room Yes
Basement Finished
Kitchen 3
Separate Den/Office 2
Interior
Interior Features Other
Cooling Central Air
Fireplace Yes
Heat Source Gas
Exterior
Parking Features Available
Garage Spaces 4.0
Pool None
Roof Type Shingles
Total Parking Spaces 6
Building
Unit Features Library,Park,Public Transit,Rec./Commun.Centre,School
Foundation Concrete
Listed by THE CANADIAN HOME REALTY INC.
GET MORE INFORMATION




