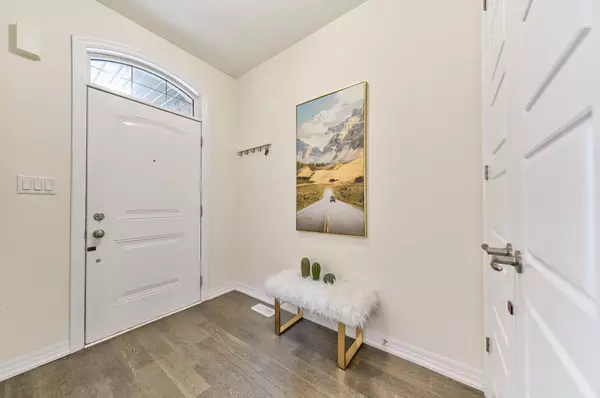See all 40 photos
$1,620,000
Est. payment /mo
4 BD
4 BA
Price Dropped by $40K
276 Harold Dent TRL Oakville, ON L6M 1S1
REQUEST A TOUR If you would like to see this home without being there in person, select the "Virtual Tour" option and your agent will contact you to discuss available opportunities.
In-PersonVirtual Tour

UPDATED:
12/12/2024 01:25 AM
Key Details
Property Type Single Family Home
Sub Type Detached
Listing Status Active
Purchase Type For Sale
Approx. Sqft 2000-2500
MLS Listing ID W10405319
Style 2-Storey
Bedrooms 4
Annual Tax Amount $6,764
Tax Year 2024
Property Description
Welcome to Your Ideal Family Retreat Nestled in The Heart of The Prestigious "Preserve Area". This Gorgeous Mattamy Built Haven Beckons to Families Seeking The Perfect Blend of Comfort, Space & Potential for Prosperity. Over $$200K Spent on Lots of Upgrades. 9' Ceilings on Main & 2nd Floors. Open Concept Main Floor, Upgraded Modern Kitchen With Solid Wood Cabinets, Stainless Steel Appliances, Quartz Counter Tops, Central Island , Rich Color Hard Wood Floors. 4 Bedroom ,3 Full Washrooms On The 2nd Floor. Unfinished Basement Awaiting Your Personal Touch. Proximity to Esteemed Schools, Parks & Shopping, Ensuring Every Need Is Met Within Reach.
Location
Province ON
County Halton
Community Rural Oakville
Area Halton
Region Rural Oakville
City Region Rural Oakville
Rooms
Family Room Yes
Basement Unfinished
Kitchen 1
Interior
Interior Features None
Heating Yes
Cooling Central Air
Fireplace No
Heat Source Gas
Exterior
Parking Features Private
Garage Spaces 1.0
Pool None
Waterfront Description None
Roof Type Asphalt Shingle
Total Parking Spaces 2
Building
Unit Features Fenced Yard,Hospital,Park,School
Foundation Unknown
Listed by HIGHLAND REALTY
GET MORE INFORMATION




