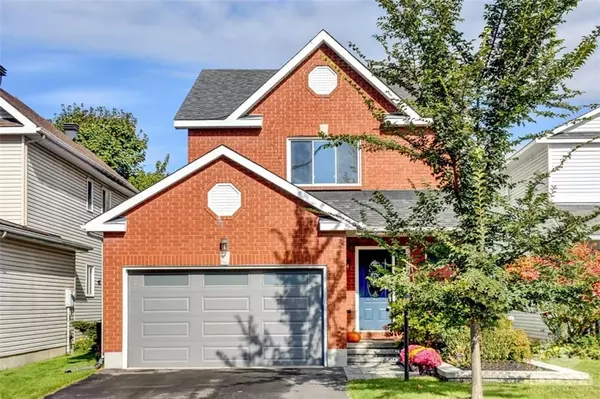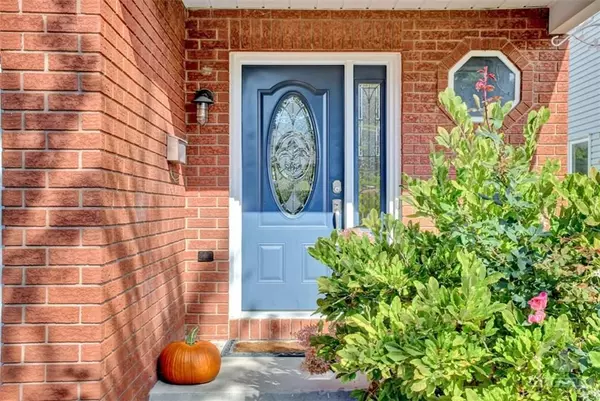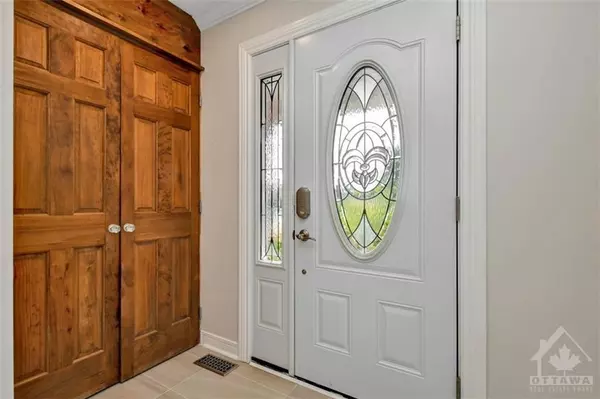25 SARRAZIN WAY Barrhaven, ON K2J 4A5

UPDATED:
12/19/2024 01:17 PM
Key Details
Property Type Single Family Home
Sub Type Detached
Listing Status Active
Purchase Type For Sale
MLS Listing ID X9523215
Style 2-Storey
Bedrooms 3
Annual Tax Amount $4,150
Tax Year 2024
Property Description
Location
Province ON
County Ottawa
Community 7703 - Barrhaven - Cedargrove/Fraserdale
Area Ottawa
Zoning Residential
Region 7703 - Barrhaven - Cedargrove/Fraserdale
City Region 7703 - Barrhaven - Cedargrove/Fraserdale
Rooms
Family Room No
Basement Full, Finished
Kitchen 1
Interior
Interior Features Unknown
Cooling Central Air
Fireplaces Number 1
Fireplaces Type Wood
Inclusions Stove, Microwave, Dryer, Washer, Refrigerator, Dishwasher, Hood Fan
Exterior
Exterior Feature Deck
Parking Features Inside Entry
Garage Spaces 4.0
Pool None
Roof Type Asphalt Shingle
Total Parking Spaces 4
Building
Foundation Concrete
Others
Security Features Unknown
GET MORE INFORMATION




