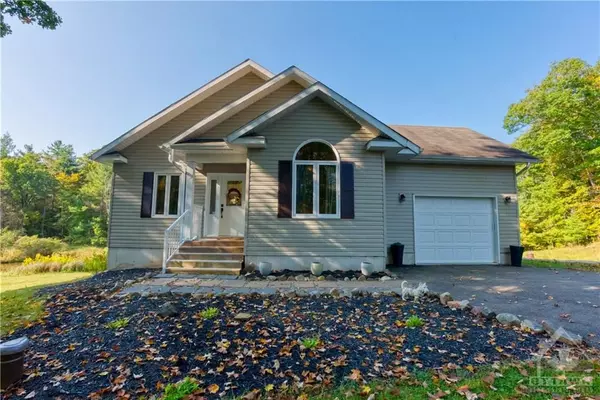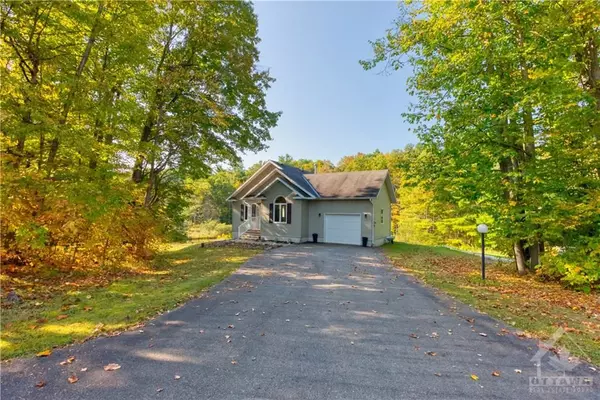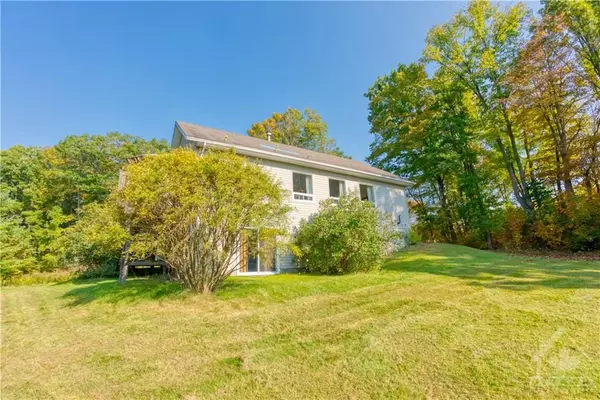8850 PERTH RD Rideau Lakes, ON K0G 1X0
UPDATED:
01/06/2025 09:36 PM
Key Details
Property Type Single Family Home
Sub Type Detached
Listing Status Active Under Contract
Purchase Type For Sale
MLS Listing ID X9520579
Style Bungalow
Bedrooms 2
Annual Tax Amount $3,316
Tax Year 2024
Lot Size 2.000 Acres
Property Description
Location
Province ON
County Leeds & Grenville
Community 816 - Rideau Lakes (North Crosby) Twp
Area Leeds & Grenville
Region 816 - Rideau Lakes (North Crosby) Twp
City Region 816 - Rideau Lakes (North Crosby) Twp
Rooms
Family Room Yes
Basement Full, Finished
Kitchen 1
Separate Den/Office 1
Interior
Interior Features Unknown
Cooling Central Air
Fireplaces Type Other, Wood
Fireplace Yes
Heat Source Wood
Exterior
Exterior Feature Deck
Parking Features Unknown
Garage Spaces 6.0
Pool None
View Creek/Stream, Forest, Meadow, Pond, Trees/Woods
Roof Type Asphalt Shingle
Topography Marsh,Wooded/Treed,Open Space
Lot Depth 486.0
Total Parking Spaces 5
Building
Unit Features Park,Wooded/Treed,Lake/Pond,School Bus Route
Foundation Concrete
Others
Security Features Unknown



