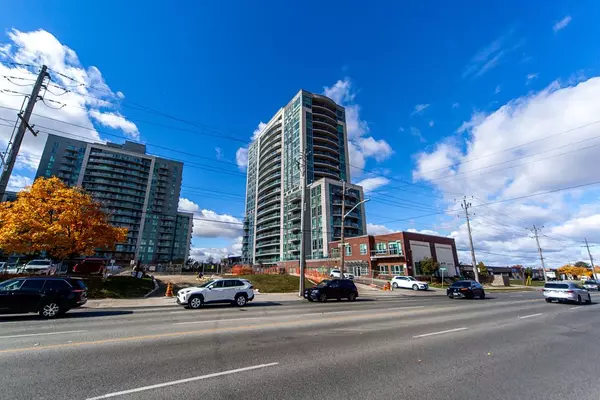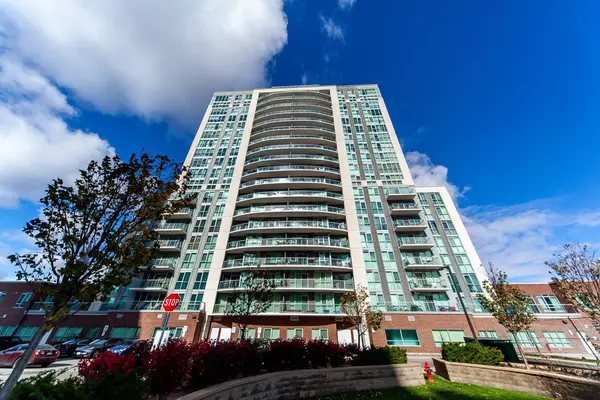See all 40 photos
$625,000
Est. payment /mo
2 BD
2 BA
Active
1328 Birchmount RD #1903 Toronto E04, ON M1R 0B6
REQUEST A TOUR If you would like to see this home without being there in person, select the "Virtual Tour" option and your advisor will contact you to discuss available opportunities.
In-PersonVirtual Tour
UPDATED:
12/17/2024 02:31 PM
Key Details
Property Type Condo
Sub Type Condo Apartment
Listing Status Active
Purchase Type For Sale
Approx. Sqft 800-899
MLS Listing ID E9513869
Style Apartment
Bedrooms 2
HOA Fees $628
Annual Tax Amount $2,238
Tax Year 2024
Property Description
Stunning Modern 2 Bedroom Condo with spacious Balcony, natural light throughout the day, this home offers breathtaking city views and a bright, open layout. The primary bedroom has an ensuite bathroom and the second bedroom features balcony access. The newly renovated floors, fresh paint, a double sink, and ample storage. The building offers great amenities, including visitor parking and bike storage. With convenient transit at your doorstep, quick access to the highway, and proximity to UofT, shopping, restaurants, and a fantastic community center, this location has it all. The ground level features an indoor pool, gym, and landscaped parkette. This impeccably clean unit is a must-see!
Location
Province ON
County Toronto
Community Wexford-Maryvale
Area Toronto
Region Wexford-Maryvale
City Region Wexford-Maryvale
Rooms
Family Room No
Basement None
Kitchen 1
Interior
Interior Features Primary Bedroom - Main Floor
Cooling Central Air
Fireplace No
Heat Source Gas
Exterior
Parking Features Underground
Garage Spaces 2.0
View City, Downtown
Exposure South West
Total Parking Spaces 1
Building
Story 19
Unit Features Arts Centre,Hospital,Library,Park,Place Of Worship,Public Transit
Locker Owned
Others
Pets Allowed Restricted
Listed by RE/MAX COMMUNITY REALTY INC.



