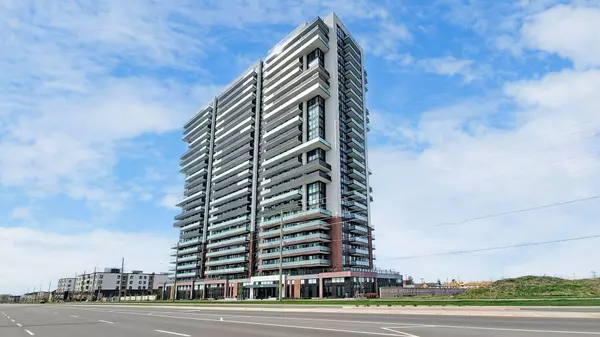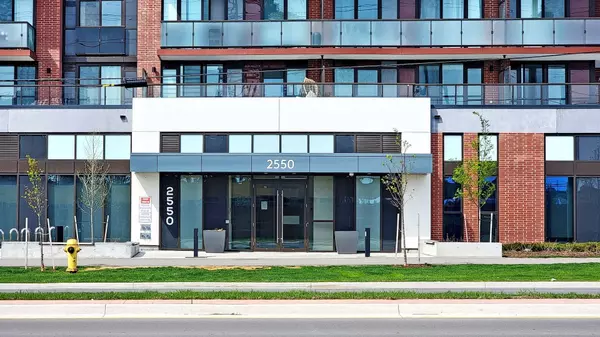See all 40 photos
$529,000
Est. payment /mo
2 BD
2 BA
Active
2550 Simcoe ST N #315 Oshawa, ON L1L 0R5
REQUEST A TOUR If you would like to see this home without being there in person, select the "Virtual Tour" option and your agent will contact you to discuss available opportunities.
In-PersonVirtual Tour

UPDATED:
10/24/2024 02:10 PM
Key Details
Property Type Condo
Sub Type Condo Apartment
Listing Status Active
Purchase Type For Sale
Approx. Sqft 600-699
MLS Listing ID E9508533
Style Apartment
Bedrooms 2
HOA Fees $430
Annual Tax Amount $4,123
Tax Year 2023
Property Description
Discover modern living at its finest in this spacious, bright, and beautifully designed 2-bedroom, 2-bathroom unit located in the vibrant heart of Oshawa. This residence offers the convenience of surface parking and a dedicated locker, ensuring ample storage and ease of access.Enjoy top-tier amenities within the building, including a 24-hour concierge and security for peace of mind, a state-of-the-art fitness center, a business room for professional needs, and a terrace complete with a BBQ area and lounge. Additional features include a party room, games room, and a private theater, catering to both relaxation and entertainment.Located just steps away from major stores, Costco, a variety of restaurants, and banks, this unit is perfectly positioned for ultimate convenience. Public transit is right across the street, providing easy access to Highway 407 and 412. Plus, you're close to Ontario Tech University and Durham College, making this an ideal spot for students and professionals alike. Experience the perfect blend of comfort and convenience in this exceptional Oshawa residence.
Location
Province ON
County Durham
Community Windfields
Area Durham
Region Windfields
City Region Windfields
Rooms
Family Room No
Basement None
Kitchen 1
Interior
Interior Features Carpet Free
Cooling Central Air
Fireplace No
Heat Source Gas
Exterior
Parking Features Surface
Total Parking Spaces 1
Building
Story 3
Locker Exclusive
Others
Pets Allowed Restricted
Listed by ZOLO REALTY
GET MORE INFORMATION




