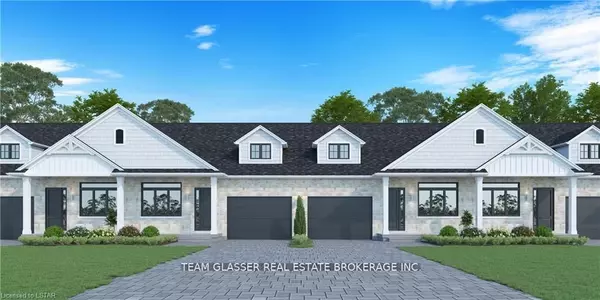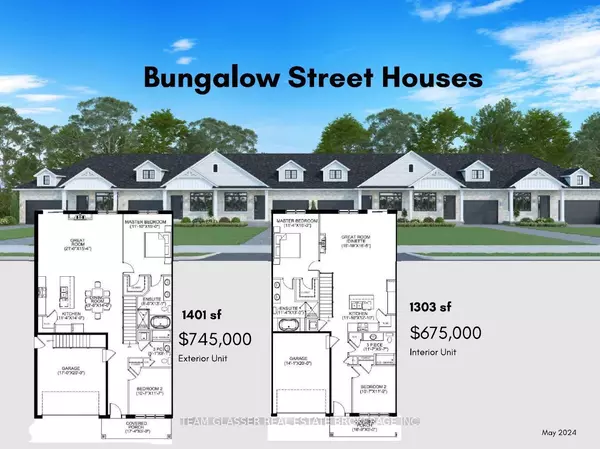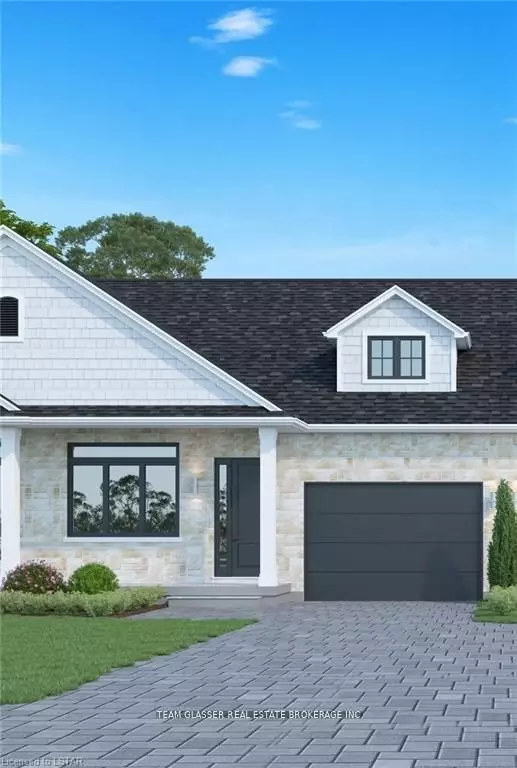HWY #21 Dearing DR #BLK 1EX South Huron, ON N0M 1T0
UPDATED:
12/20/2024 02:59 PM
Key Details
Property Type Townhouse
Sub Type Att/Row/Townhouse
Listing Status Active
Purchase Type For Sale
Approx. Sqft 1100-1500
MLS Listing ID X9506388
Style Bungalow
Bedrooms 3
Annual Tax Amount $3,000
Tax Year 2024
Property Description
Location
Province ON
County Huron
Community Stephen Twp
Area Huron
Region Stephen Twp
City Region Stephen Twp
Rooms
Family Room Yes
Basement Full
Kitchen 1
Interior
Interior Features Auto Garage Door Remote, Carpet Free, In-Law Capability
Cooling Central Air
Fireplaces Type Family Room
Fireplace No
Heat Source Gas
Exterior
Exterior Feature Lighting
Parking Features Private, Other
Garage Spaces 1.0
Pool None
Waterfront Description WaterfrontCommunity
View Trees/Woods
Roof Type Asphalt Shingle
Topography Flat,Wooded/Treed
Total Parking Spaces 2
Building
Foundation Concrete, Poured Concrete
New Construction false
Others
Security Features Smoke Detector



