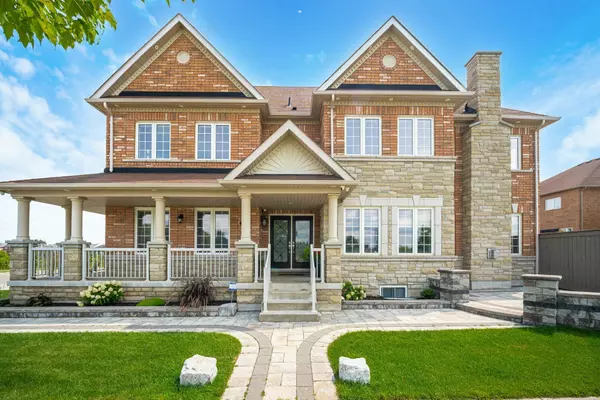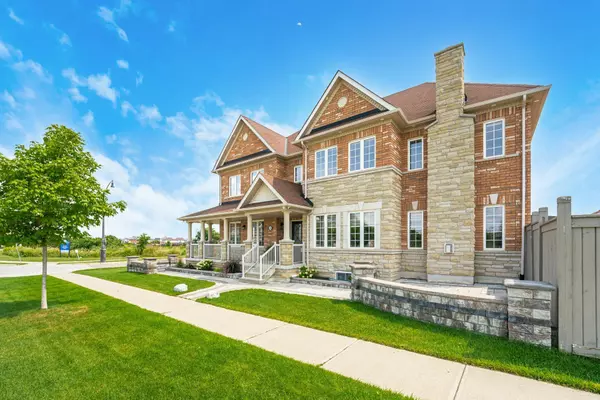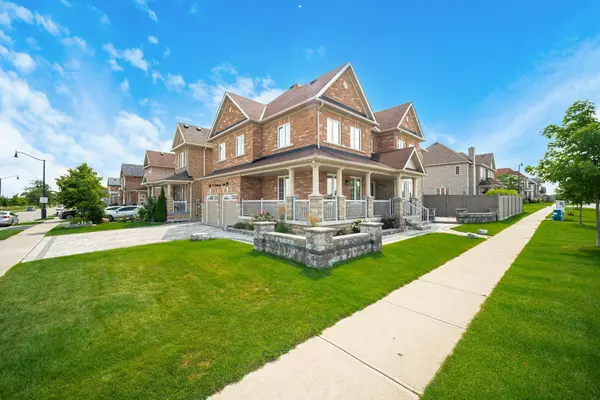91 Valleyway DR Brampton, ON L6X 3C4

UPDATED:
10/18/2024 09:37 PM
Key Details
Property Type Single Family Home
Sub Type Detached
Listing Status Active
Purchase Type For Sale
MLS Listing ID W9417411
Style 2-Storey
Bedrooms 4
Annual Tax Amount $8,954
Tax Year 2024
Property Description
Location
Province ON
County Peel
Community Credit Valley
Area Peel
Region Credit Valley
City Region Credit Valley
Rooms
Family Room Yes
Basement Apartment, Separate Entrance
Kitchen 2
Separate Den/Office 3
Interior
Interior Features Auto Garage Door Remote, Countertop Range, Ventilation System, Water Heater Owned, Storage
Cooling Central Air
Fireplaces Type Natural Gas
Fireplace Yes
Heat Source Gas
Exterior
Exterior Feature Deck, Landscaped, Lawn Sprinkler System, Lighting, Patio, Paved Yard, Porch
Parking Features Private
Garage Spaces 5.0
Pool None
Waterfront Description None
View Skyline, Pond, Garden, Trees/Woods
Roof Type Asphalt Shingle
Topography Open Space
Total Parking Spaces 7
Building
Unit Features Park,Public Transit,School Bus Route
Foundation Poured Concrete
Others
Security Features Smoke Detector,Security System,Monitored,Carbon Monoxide Detectors,Alarm System
GET MORE INFORMATION




