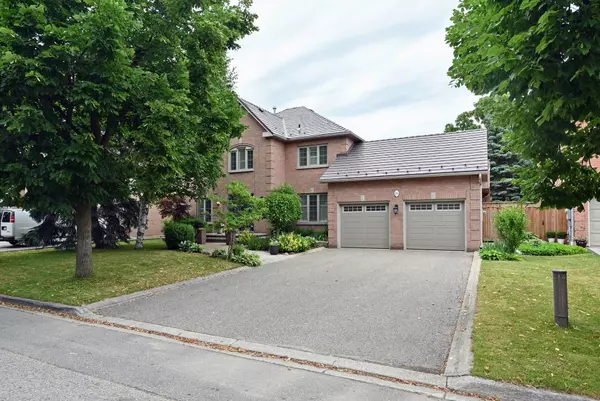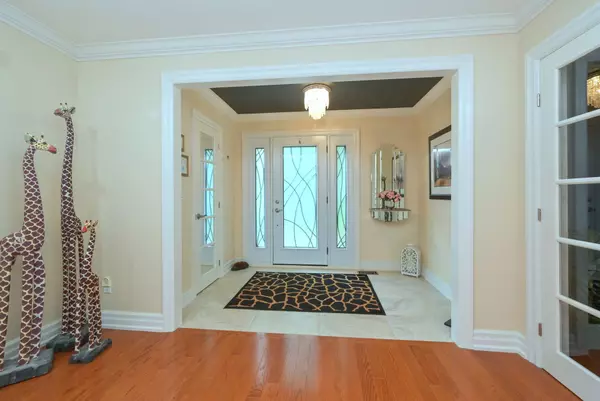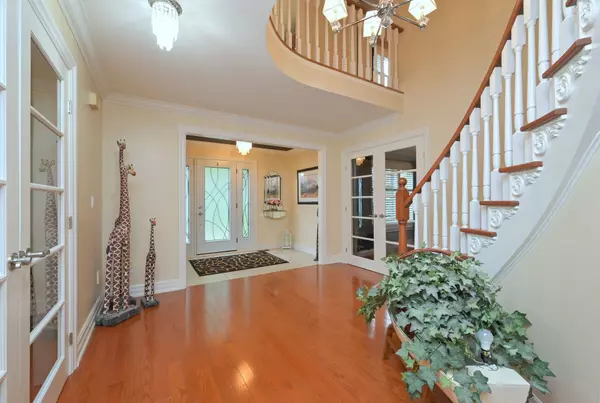See all 40 photos
$1,699,900
Est. payment /mo
4 BD
3 BA
Active
14 Penrose CT Brampton, ON L6Z 4P1
REQUEST A TOUR If you would like to see this home without being there in person, select the "Virtual Tour" option and your agent will contact you to discuss available opportunities.
In-PersonVirtual Tour

UPDATED:
10/17/2024 07:58 PM
Key Details
Property Type Single Family Home
Sub Type Detached
Listing Status Active
Purchase Type For Sale
Approx. Sqft 3000-3500
MLS Listing ID W9409216
Style 2-Storey
Bedrooms 4
Annual Tax Amount $8,792
Tax Year 2024
Property Description
Beautiful Four Bedroom Home In A High Demand Desirable Area. Quiet Court Location, Premium Lot 72 x 120 ft and Backing Onto Peaceful Green space Area W/ No Neighbours Behind. This Home Exudes Quality Upgrades Inside And Out.Upon Entering Through Your New Front Door You Will View New Hardwoods Floors, Crown Moulding, Baseboards,Window/Door Casings Throughout The Main Level. Large Principal Formal Rooms Ideal For Family Gatherings. Renovated Kitchen W/ Top Of The Line Appliances, Quartz Counters, An Abundance Of Custom Cabinetry And A Walk-Out To A Beautifully Landscaped Backyard. Family Room Was Completely Redone With Custom Built In Cabinetry, Gas Fireplace And Potlights. Laundry Room Reno Just Completed June 2024 And It Is A Wow!!! All Bathrooms Have Been Renovated W/ Quality Fixtures. Ensuite Bathroom Has Heated Floors, Custom Vanity, Air Bubble Bathtub And A Huge Glass Enclosed Shower. Hardwood Floors On The Upper Level As Well. Finished Basement Open Concept Layout W/ Media Game
Location
Province ON
County Peel
Community Snelgrove
Area Peel
Region Snelgrove
City Region Snelgrove
Rooms
Family Room Yes
Basement Finished
Kitchen 1
Interior
Interior Features Carpet Free
Cooling Central Air
Fireplace Yes
Heat Source Gas
Exterior
Parking Features Private Double
Garage Spaces 4.0
Pool None
Roof Type Metal
Total Parking Spaces 6
Building
Unit Features Cul de Sac/Dead End,Fenced Yard,Greenbelt/Conservation,Park,Public Transit,School
Foundation Poured Concrete
Listed by RE/MAX REALTY SPECIALISTS INC.
GET MORE INFORMATION




