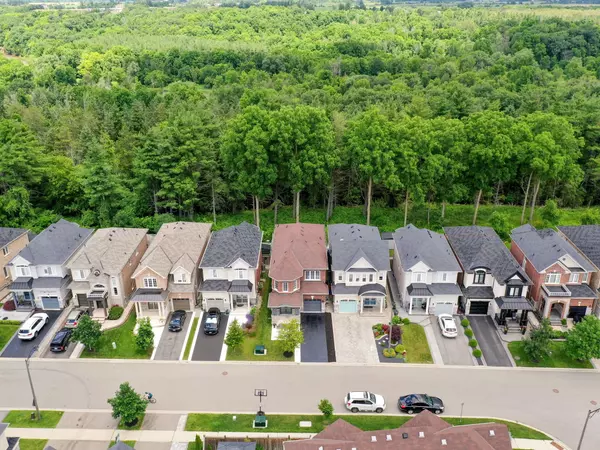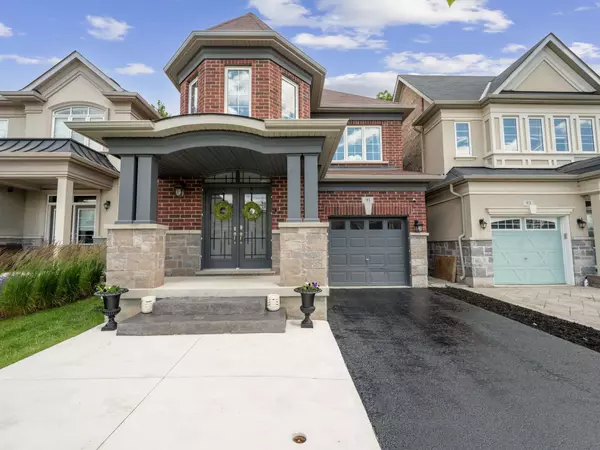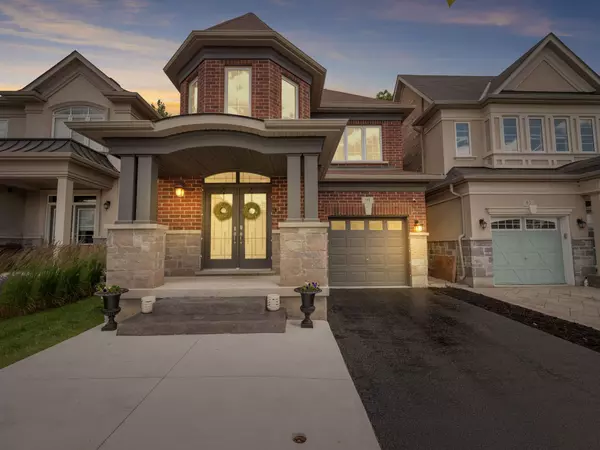See all 37 photos
$1,368,000
Est. payment /mo
4 BD
4 BA
Price Dropped by $21K
91 Upper Canada CT Halton Hills, ON L7G 0L2
REQUEST A TOUR If you would like to see this home without being there in person, select the "Virtual Tour" option and your agent will contact you to discuss available opportunities.
In-PersonVirtual Tour

UPDATED:
12/03/2024 06:21 AM
Key Details
Property Type Single Family Home
Sub Type Detached
Listing Status Active
Purchase Type For Sale
Approx. Sqft 2000-2500
MLS Listing ID W9396356
Style 2-Storey
Bedrooms 4
Annual Tax Amount $5,991
Tax Year 2024
Property Description
This stunning detached property features four spacious bedrooms and a fully finished basement with wet bar, perfect for modern family living. Located in a serene, family-friendly neighborhood surrounded by walking trails, this home backs onto a beautiful ravine, offering unparalleled privacy and natural beauty. Inside, discover a renovated kitchen with sleek countertops, waterfall island, custom cabinetry, and high-end stainless steel appliances. The home is adorned with elegant California shutters throughout. The finished basement provides versatile space for a home theater, gym, or office, and includes a luxurious bathroom with heated floors for ultimate comfort. Enjoy peaceful moments in your private backyard oasis with picturesque forest views. This meticulously maintained home combines modern upgrades with a natural setting, creating a perfect sanctuary. Dont miss this rare opportunity to own a piece of paradise in a quiet, friendly neighborhood!
Location
Province ON
County Halton
Community Georgetown
Area Halton
Region Georgetown
City Region Georgetown
Rooms
Family Room No
Basement Finished, Full
Kitchen 1
Interior
Interior Features Other
Cooling Central Air
Fireplace No
Heat Source Gas
Exterior
Parking Features Private
Garage Spaces 2.0
Pool None
Roof Type Other
Total Parking Spaces 3
Building
Unit Features Hospital,Park,Ravine,Rec./Commun.Centre,School,School Bus Route
Foundation Other
Listed by ROYAL LEPAGE SIGNATURE REALTY
GET MORE INFORMATION




