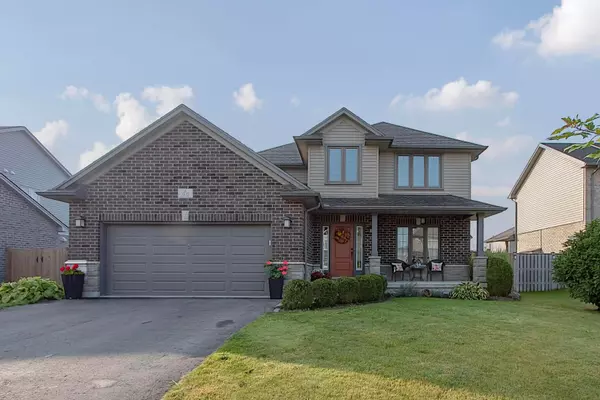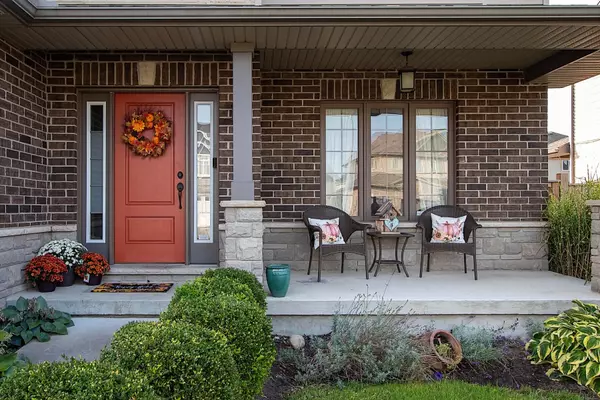See all 40 photos
$829,900
Est. payment /mo
3 BD
3 BA
Active Under Contract
90 Oliver CRES Zorra, ON N0M 2M0
REQUEST A TOUR If you would like to see this home without being there in person, select the "Virtual Tour" option and your agent will contact you to discuss available opportunities.
In-PersonVirtual Tour
UPDATED:
01/09/2025 05:50 PM
Key Details
Property Type Single Family Home
Sub Type Detached
Listing Status Active Under Contract
Purchase Type For Sale
MLS Listing ID X9388101
Style 2-Storey
Bedrooms 3
Annual Tax Amount $4,151
Tax Year 2024
Property Description
Thamesford Ontario...A family-oriented community for today's modern living. Built in 2011 our 2-storey home features 3+1 bedroom, 2+1 bath with double attached garage in Thames Springs Estates. It is a nicely maturing subdivision, minutes from London, Ingersoll, and several other local communities. Our interior features 9' ceilings on main, nicely appointed kitchen with quartz counter tops, valance lighting, stainless appliances including gas stove, breakfast bar and hardwood floors. Main floor laundry off kitchen, cheery living/dining room with gas fireplace. Enjoy the integrated audio system while entertaining guests in this open concept space. Patio doors off kitchen lead to inviting back yard, with newer pressed concrete patio, hook up for gas barbecue, and enough room for a pool if desired. Other exterior features include front covered porch, fully fenced yard (2020) and nicely landscaped. The 2nd level has nice size master bedroom with 4 piece ensuite and abundance of storage with 2 walk in closets, 2 other good sized bedrooms and 4 piece bath. Lower level complete with 4th bedroom, recreation room, (rough-in) for 4th bathroom in lower level storage and cold cellar (listed as "other" room). Don't miss your opportunity to call Thamesford home!
Location
Province ON
County Oxford
Area Oxford
Rooms
Family Room Yes
Basement Full, Finished
Kitchen 1
Separate Den/Office 1
Interior
Interior Features Air Exchanger, Auto Garage Door Remote, Bar Fridge, Sump Pump
Cooling Central Air
Fireplaces Type Living Room, Natural Gas
Fireplace Yes
Heat Source Gas
Exterior
Parking Features Private Double
Garage Spaces 4.0
Pool None
Roof Type Asphalt Shingle
Lot Depth 118.11
Total Parking Spaces 6
Building
Foundation Poured Concrete
Others
Security Features Smoke Detector
Listed by SUTTON GROUP PREFERRED REALTY INC.



