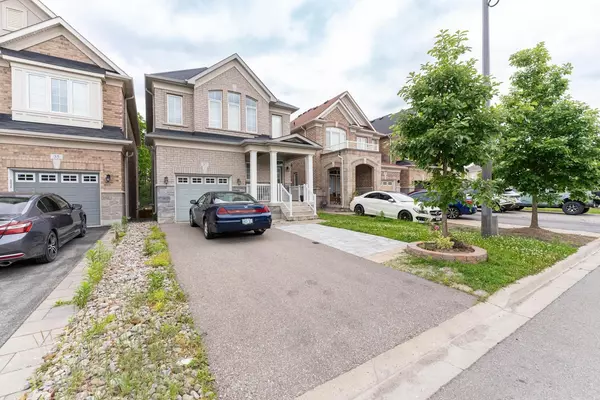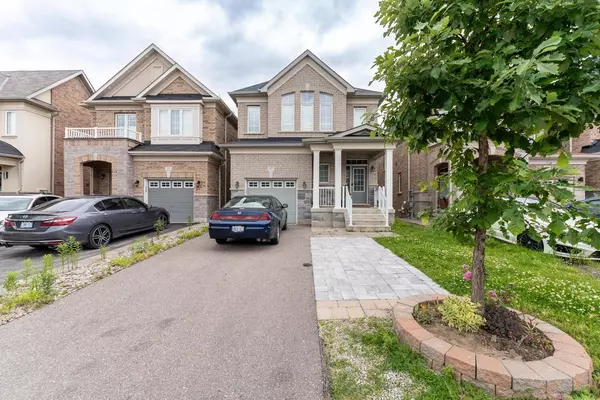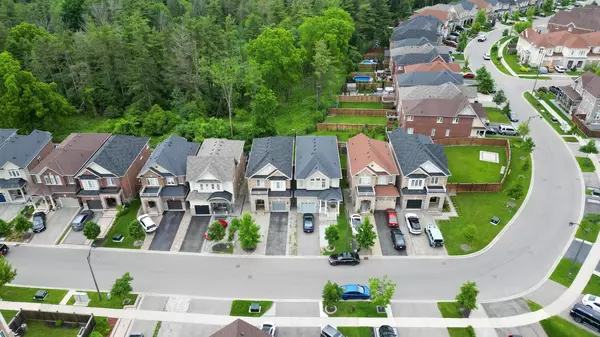See all 23 photos
$1,249,000
Est. payment /mo
4 BD
3 BA
Active
37 Upper Canada CT Halton Hills, ON L7G 0L1
REQUEST A TOUR If you would like to see this home without being there in person, select the "Virtual Tour" option and your agent will contact you to discuss available opportunities.
In-PersonVirtual Tour

UPDATED:
10/06/2024 08:28 PM
Key Details
Property Type Single Family Home
Sub Type Detached
Listing Status Active
Purchase Type For Sale
Approx. Sqft 2000-2500
MLS Listing ID W9384578
Style 2-Storey
Bedrooms 4
Annual Tax Amount $6,278
Tax Year 2024
Property Description
Welcome to your new home! Spacious and bright 4 bedroom Detached home with a walkout basement. Located in a prestigious neighborhood of Georgetown, with an unobstructed view of the private conservation area. Approx. 2,300 sq ft of prime living space. Spacious concept great room with gas fireplace, California shutters, leading to a large deck in the backyard. Master suite has 5pc en-suite, oval tub and double sink and walk in closet. The convenient main floor laundry, access to garage and large coat closet are ideal. Very close to all the amenities and schools. The open green area and a very private backyard adds charm & beauty to this home. MUST SEE PROPERTY.
Location
Province ON
County Halton
Community Georgetown
Area Halton
Region Georgetown
City Region Georgetown
Rooms
Family Room Yes
Basement Walk-Out
Kitchen 1
Interior
Interior Features Other
Heating Yes
Cooling Central Air
Fireplace Yes
Heat Source Gas
Exterior
Parking Features Available
Garage Spaces 2.0
Pool None
Roof Type Shingles
Total Parking Spaces 3
Building
Foundation Unknown
Listed by SAVE MAX REAL ESTATE INC.
GET MORE INFORMATION




