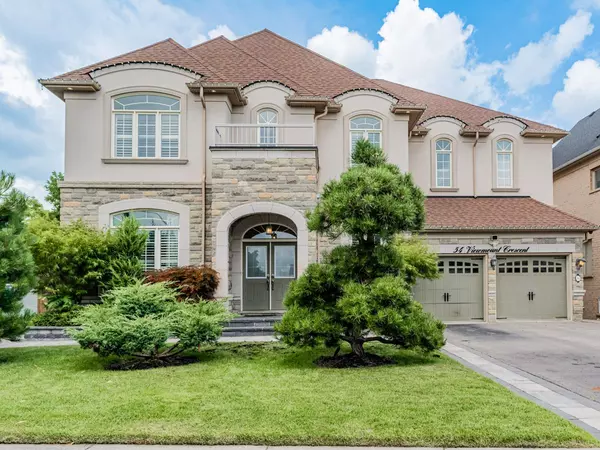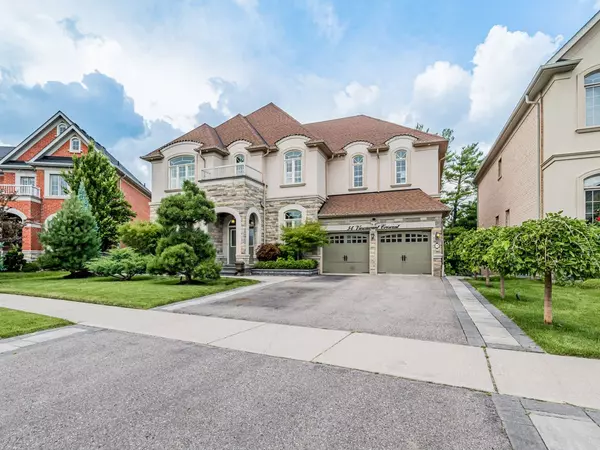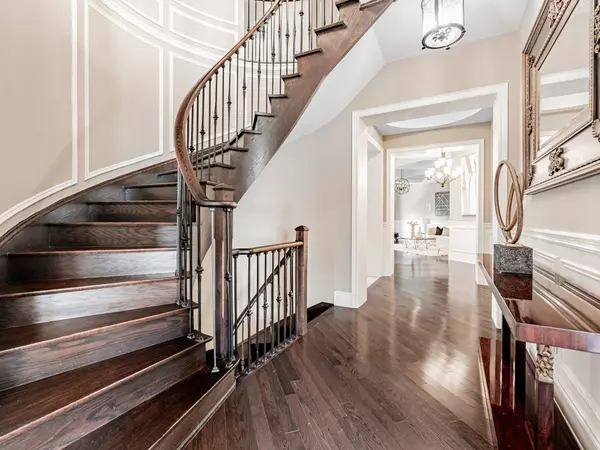See all 40 photos
$2,799,999
Est. payment /mo
4 BD
5 BA
Active
54 Viewmount CRES Brampton, ON L6Z 4R5
REQUEST A TOUR If you would like to see this home without being there in person, select the "Virtual Tour" option and your agent will contact you to discuss available opportunities.
In-PersonVirtual Tour

UPDATED:
10/04/2024 05:37 PM
Key Details
Property Type Single Family Home
Sub Type Detached
Listing Status Active
Purchase Type For Sale
Approx. Sqft 5000 +
MLS Listing ID W9378787
Style 2-Storey
Bedrooms 4
Annual Tax Amount $14,023
Tax Year 2024
Property Description
Welcome To This Stunning 5300 sq ft Beauty On A 160ft Deep Ravine Lot with 300K Upgrades, The Most Sought After Neighborhoods In Snelgrove. Walking Distance To All Amenities, Mins To 410, Spacious Interiors With Very Large Family Room, Living And Dining Areas. Well Appointed Library With Floor To Ceiling Bookshelves. Waffle Ceilings, Wainscoting, Pot Lights, 10ft Ceiling, Tandem 3 Car Garage, Enjoy Your Fav Music With Built In Speakers Through Out The House. Chefs Kitchen With Wolfe, Mile, Sub Zero Appliances, Servery, Walk In Pantry. Huge Kitchen Area That Leads To A Beautiful W/O To Deck With Glass Railings , Gazebo. Finished W/O Bsmt Is Any Owners Paradise With Gym, Play Area, Kids Learning Corner, Wet Bar, Entertainment Area, Stone Patio Leading To A Landscaped Backyard. This Is A True Forever Home Where You Will Never Have To Move Again.
Location
Province ON
County Peel
Community Snelgrove
Area Peel
Region Snelgrove
City Region Snelgrove
Rooms
Family Room Yes
Basement Finished with Walk-Out
Kitchen 1
Interior
Interior Features Auto Garage Door Remote
Cooling Central Air
Fireplace Yes
Heat Source Gas
Exterior
Parking Features Private
Garage Spaces 4.0
Pool None
Roof Type Shingles
Total Parking Spaces 7
Building
Unit Features Greenbelt/Conservation,Public Transit,Wooded/Treed
Foundation Concrete
Listed by SUTTON GROUP - SUMMIT REALTY INC.
GET MORE INFORMATION




