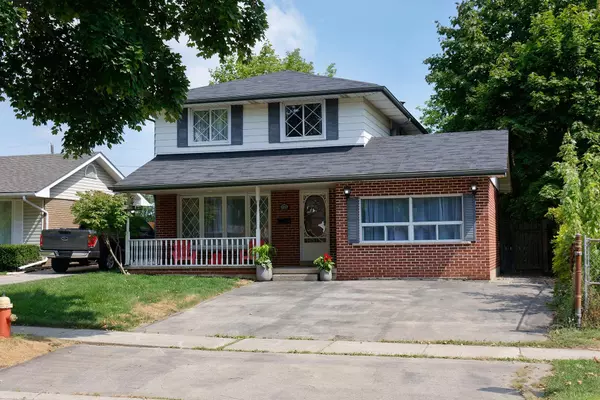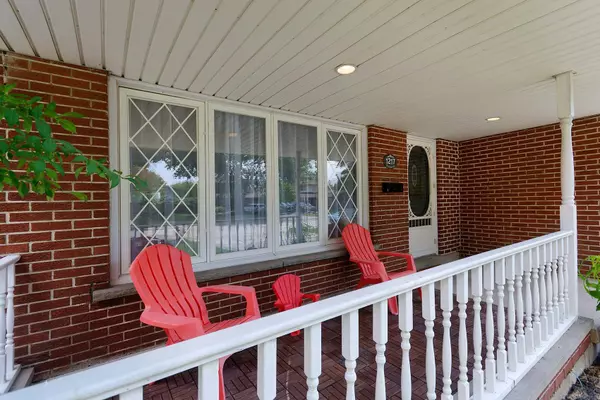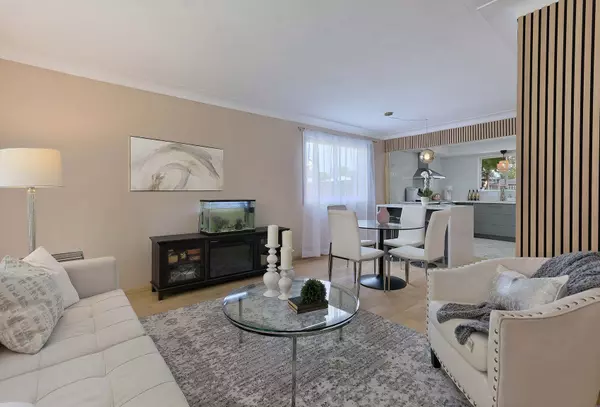See all 38 photos
$1,279,000
Est. payment /mo
4 BD
4 BA
Active
1217 Tavistock DR Burlington, ON L7P 2N6
REQUEST A TOUR If you would like to see this home without being there in person, select the "Virtual Tour" option and your agent will contact you to discuss available opportunities.
In-PersonVirtual Tour

UPDATED:
10/01/2024 09:54 PM
Key Details
Property Type Single Family Home
Sub Type Detached
Listing Status Active
Purchase Type For Sale
Approx. Sqft 1500-2000
MLS Listing ID W9270924
Style 2-Storey
Bedrooms 4
Annual Tax Amount $5,022
Tax Year 2024
Property Description
This elegant two-story home blends modern sophistication with timeless charm, set against a tranquil green space. It features four spacious bedrooms and an updated kitchen with quartz countertops, smart appliances, a Samsung fridge with a screen, and a KitchenAid stove. The newly renovated second-floor bathroom offers a luxurious retreat with a standalone soaker tub, while the primary ensuite includes a sleek 4-piece bathroom. The main floor is ideal for gatherings, with an entertainer's dream kitchen, breakfast island, & seamless flow into dining and living areas, all enhanced by updated hardwood floors. The garage has been converted into a cozy family room, separated by a stylish barn door and warmed by a gas fireplace, with the flexibility to revert. The lower level, accessible via a side entrance, offers a bright recreation room, a three-piece bath, the potential for a fifth bedroom, and ample storage. The fully fenced backyard is an oasis with an above-ground pool, entertaining space & Hot Tub
Location
Province ON
County Halton
Community Mountainside
Area Halton
Region Mountainside
City Region Mountainside
Rooms
Family Room Yes
Basement Finished, Full
Kitchen 1
Interior
Interior Features Carpet Free
Cooling Central Air
Fireplace Yes
Heat Source Gas
Exterior
Parking Features Private
Garage Spaces 3.0
Pool Above Ground
Roof Type Asphalt Shingle
Total Parking Spaces 3
Building
Unit Features Fenced Yard,Golf,Greenbelt/Conservation,Library,Park,Public Transit
Foundation Concrete Block
Listed by SOTHEBY`S INTERNATIONAL REALTY CANADA
GET MORE INFORMATION




