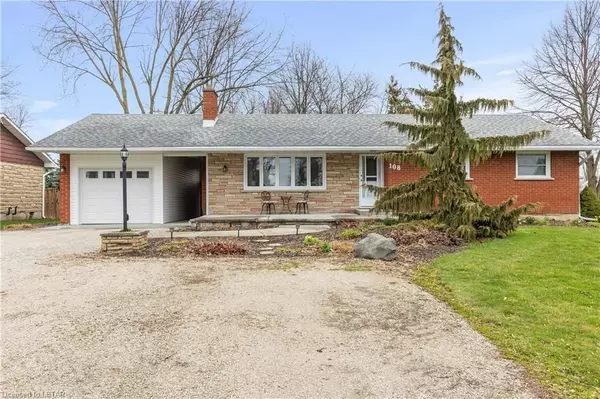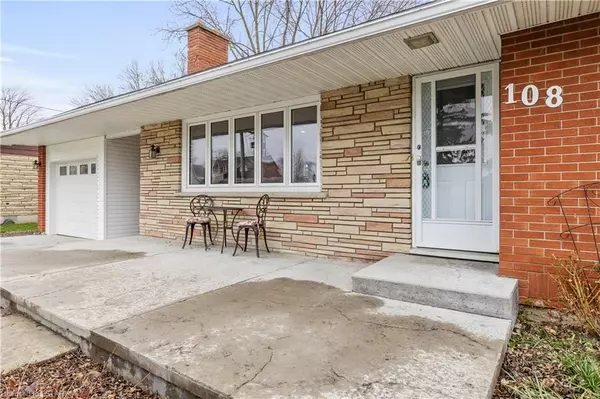See all 40 photos
$579,900
Est. payment /mo
3 BD
2 BA
1,623 SqFt
Pending
108 ONTARIO ST Lambton, ON N0M 2N0
REQUEST A TOUR If you would like to see this home without being there in person, select the "Virtual Tour" option and your agent will contact you to discuss available opportunities.
In-PersonVirtual Tour
UPDATED:
06/22/2024 09:41 AM
Key Details
Property Type Single Family Home
Sub Type Detached
Listing Status Pending
Purchase Type For Sale
Square Footage 1,623 sqft
Price per Sqft $357
MLS Listing ID X8256592
Style Bungalow
Bedrooms 3
Annual Tax Amount $2,594
Tax Year 2023
Property Description
Lovely updated bungalow on an expansive double lot (174 ft frontage) in beautiful Thedford. Enter through the front door into the spacious main level featuring bright living room with large front window; eat-in kitchen with granite countertops, stainless steel appliances, updated cabinetry and picture window with backyard views; 3 generous bedrooms and updated 4-piece main bathroom with custom built in storage, and granite countertops. The fully finished lower level boasts generous recreation room, updated 3-piece bathroom with tiled shower and glass enclosure, laundry room, and large storage/utility room. Enjoy your morning coffee on the large covered front porch, or out in the fully fenced backyard with patio, fire pit and large enclosed structure housing hot tub and is the perfect escape for a quiet reading room or hobbiest. Extra deep detached garage is attached by covered breezeway, has loads of windows and is flooded with natural light. Enjoy the corner lot featuring additional parking along with plenty of space for the kids to play. Close to Thedfords Main Street amenities, Golf, and minutes away to beautiful Port Franks, Forest and Grand Bend. Don't miss out!
Location
Province ON
County Lambton
Community Thedford
Area Lambton
Zoning R1
Region Thedford
City Region Thedford
Rooms
Basement Full
Kitchen 1
Interior
Interior Features Water Heater Owned
Cooling Central Air
Inclusions FRIDGE IN LAUNDRY ROOM
Laundry In Basement, Laundry Room, Sink
Exterior
Exterior Feature Porch
Parking Features Private Double
Garage Spaces 7.0
Pool None
Lot Frontage 174.52
Total Parking Spaces 7
Building
Lot Description Irregular Lot
Foundation Concrete
New Construction false
Others
Senior Community No
Security Features None
Listed by ROYAL LEPAGE TRILAND PREMIER BROKERAGE



