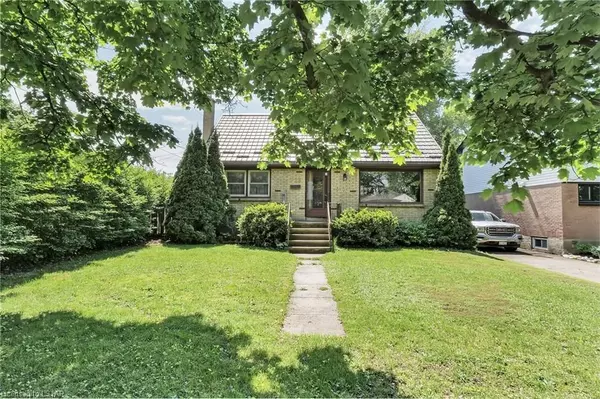See all 38 photos
$425,000
Est. payment /mo
3 BD
1 BA
1,188 SqFt
Pending
723 STRATHMEYER ST London, ON N5Y 3Z5
REQUEST A TOUR If you would like to see this home without being there in person, select the "Virtual Tour" option and your agent will contact you to discuss available opportunities.
In-PersonVirtual Tour

UPDATED:
05/29/2024 05:43 AM
Key Details
Property Type Single Family Home
Sub Type Detached
Listing Status Pending
Purchase Type For Sale
Square Footage 1,188 sqft
Price per Sqft $357
MLS Listing ID X8381224
Style 1 1/2 Storey
Bedrooms 3
Annual Tax Amount $2,571
Tax Year 2023
Property Description
Located on a very quiet street in London, this home sits perched on a lovely corner lot. Large living room greets you upon entering and you will immediately notice the large picture window. Adjacent to the living room is the kitchen, done in crisp white with black accents. The main level has the first of three bedrooms and a four piece bath There are two roomy bedrooms on the second floor, both with large windows, hardwood floors and sizable closets. The lower level houses laundry, cold storage room, space defined for a generous family room, and utility room with plenty of storage. Original hardwood floors are present throughout the main and upper levels although some have been covered with carpeting.
The driveway is at the rear of the home entering off of the side street.
This home is solid and just needs a bit of refreshing and design. The proximity to schools, shopping, public transit and parks cannot be overlooked!
There is true value here for someone who can transform this home with some easy cosmetic updates.
The driveway is at the rear of the home entering off of the side street.
This home is solid and just needs a bit of refreshing and design. The proximity to schools, shopping, public transit and parks cannot be overlooked!
There is true value here for someone who can transform this home with some easy cosmetic updates.
Location
Province ON
County Middlesex
Community East C
Area Middlesex
Zoning R1-5
Region East C
City Region East C
Rooms
Family Room No
Basement Full
Kitchen 1
Interior
Interior Features None
Cooling Central Air
Inclusions REFRIGERATOR IN BASEMENT, FIREPLACE IN BASEMENT,
Exterior
Parking Features Private
Garage Spaces 2.0
Pool None
Community Features Public Transit
Roof Type Metal
Total Parking Spaces 2
Building
Foundation Poured Concrete
New Construction false
Others
Senior Community No
Listed by DAVENPORT REALTY BROKERAGE
GET MORE INFORMATION




