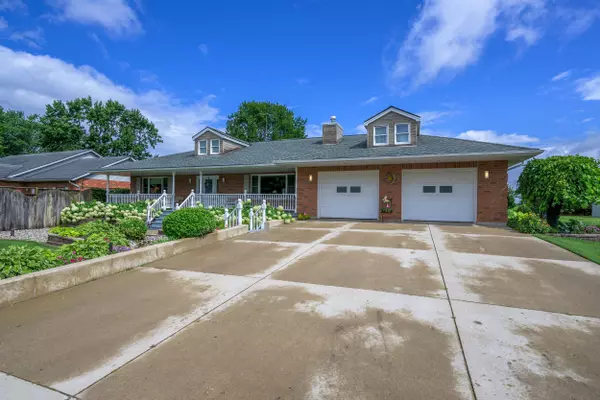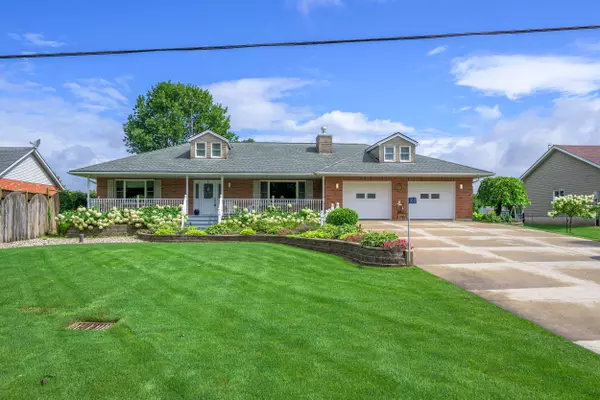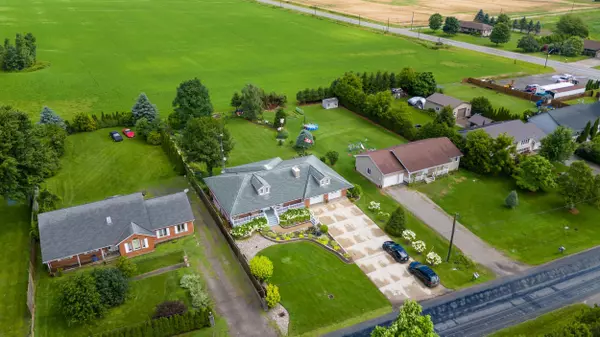54142 Best Line RD Bayham, ON N5H 2R3

UPDATED:
12/16/2024 11:12 PM
Key Details
Property Type Single Family Home
Sub Type Detached
Listing Status Active
Purchase Type For Sale
Approx. Sqft 1500-2000
MLS Listing ID X9045820
Style Bungalow
Bedrooms 2
Annual Tax Amount $4,966
Tax Year 2023
Property Description
Location
Province ON
County Elgin
Community Corinth
Area Elgin
Region Corinth
City Region Corinth
Rooms
Family Room Yes
Basement Finished, Full
Kitchen 1
Separate Den/Office 2
Interior
Interior Features ERV/HRV, Auto Garage Door Remote, Central Vacuum, Primary Bedroom - Main Floor, Sump Pump, Water Heater, Water Softener, Workbench
Cooling Central Air
Fireplaces Type Family Room, Natural Gas
Fireplace Yes
Heat Source Gas
Exterior
Exterior Feature Landscaped, Lawn Sprinkler System, Deck
Parking Features Private Double
Garage Spaces 10.0
Pool None
View Clear
Roof Type Asphalt Shingle
Total Parking Spaces 14
Building
Unit Features Golf,Park,Place Of Worship,Rec./Commun.Centre,School Bus Route
Foundation Poured Concrete
GET MORE INFORMATION




