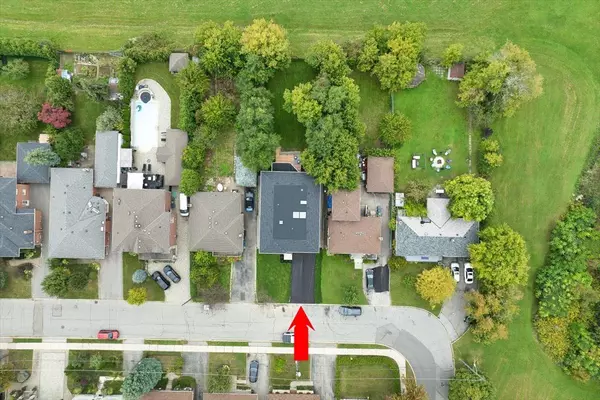See all 39 photos
$3,338,000
Est. payment /mo
4 BD
6 BA
Active
275 Reiner RD Toronto W05, ON M3H 2M5
REQUEST A TOUR If you would like to see this home without being there in person, select the "Virtual Tour" option and your agent will contact you to discuss available opportunities.
In-PersonVirtual Tour
UPDATED:
01/10/2025 04:41 PM
Key Details
Property Type Single Family Home
Sub Type Detached
Listing Status Active
Purchase Type For Sale
MLS Listing ID C9369222
Style 2-Storey
Bedrooms 4
Annual Tax Amount $6,466
Tax Year 2024
Property Description
Modern , Gorgeous Custom Built Home .This Magnificent Home Boasts a Meticulously Finished For Modern Living To Maximize Comfort, Efficiency And Functionality. Unobstructed Green view!! Attention To Detail Is On Full Display In All Aspects Of This Home .Thoughtful Design Affords An Abundance Of Natural Light Throughout. The chef's Kitchen Outfitted With Top-Of-The-Line Appliances With A Walk-Out To The Backyard Deck. High ceilings with Skylights. 10 ft ceiling Primary Retreat Features A Spa-Like 6-Piece Ensuite w/heated flr, smart toilet And An Expansive Walk-In Close W Skylight. Each Of The Remaining Bedrooms Is Generously Sized And Equipped With Its Own Ensuite and Closets. Built-In Speakers.High ceilings Walkup Basement with heated floor ,2 kitchens,2nd floor Laundry. Fully Roughed- in Bsmt Laundry. Pool Size Backyard .You Have To See This House To Realize What A Rare Find It Is!! Close to Schools, Parks, Yorkdale , Shops, Subway.
Location
Province ON
County Toronto
Community Downsview-Roding-Cfb
Area Toronto
Region Downsview-Roding-CFB
City Region Downsview-Roding-CFB
Rooms
Family Room Yes
Basement Separate Entrance, Walk-Up
Kitchen 2
Separate Den/Office 1
Interior
Interior Features None
Cooling Central Air
Fireplace Yes
Heat Source Gas
Exterior
Parking Features Private Double
Garage Spaces 4.0
Pool None
Roof Type Shingles
Lot Depth 165.0
Total Parking Spaces 5
Building
Unit Features Clear View,Park,Place Of Worship,Public Transit,School
Foundation Concrete
Listed by RE/MAX REALTRON REALTY INC.



