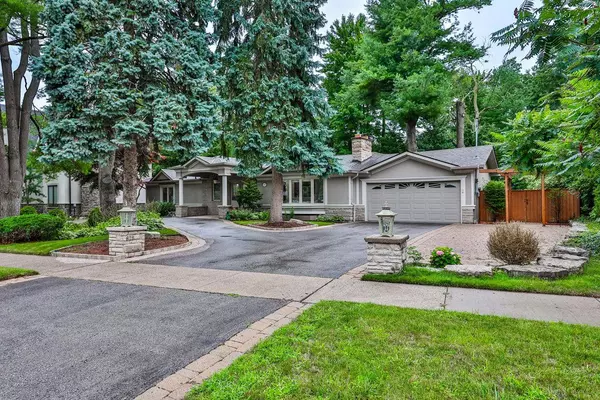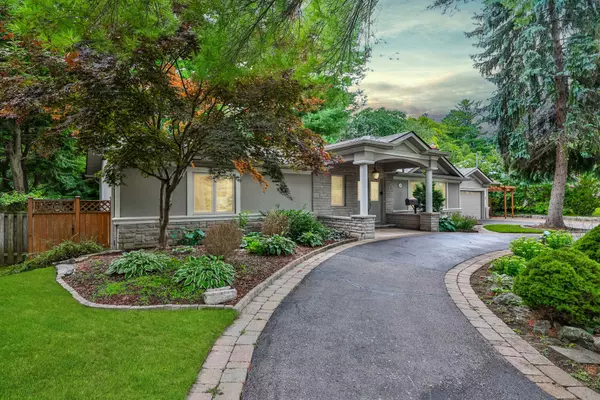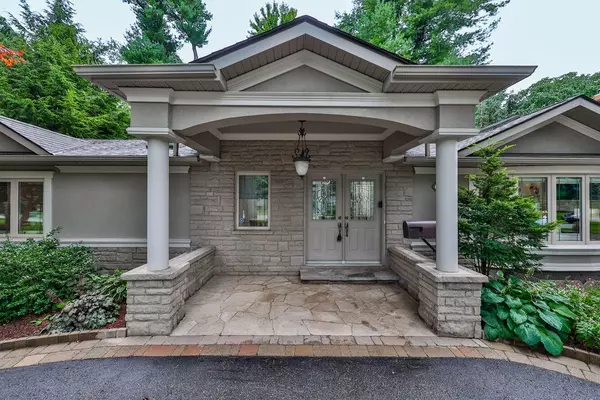See all 39 photos
$2,249,850
Est. payment /mo
3 BD
4 BA
Active
628 Sir Richard's RD Mississauga, ON L5C 1A4
REQUEST A TOUR If you would like to see this home without being there in person, select the "Virtual Tour" option and your agent will contact you to discuss available opportunities.
In-PersonVirtual Tour

UPDATED:
12/11/2024 09:33 PM
Key Details
Property Type Single Family Home
Sub Type Detached
Listing Status Active
Purchase Type For Sale
MLS Listing ID W9284702
Style Bungalow
Bedrooms 3
Annual Tax Amount $11,037
Tax Year 2024
Property Description
This Remarkable Bungalow Offers A Generous 100-Foot Frontage & Showcases 3+3 Bedrooms, 4 Bathrooms, A Finished Walk-Up Lower Level & A Beautifully Designed Circular Driveway. Spanning Almost 4,000 Square Feet Of Total Living Space, This Home Is Nestled In The Peaceful Oneida Heights Neighbourhood, Known For Its Proximity To Top-Rated Schools, Parks, & Premier Golf Courses And Situated Just Minutes From Credit Valley Hospital, A Walking Distance To The Credit River & The Mississauga Golf & Country Club, Plus Convenient Access To The QEW. The Interior Of This Home Is Bathed In Natural Light, W/ Skylights And Large Windows Illuminating The Main Level. Soaring Vaulted Ceilings, Elegant Crown Molding, And Rich Hardwood Floors Provide A Sense Of Grandeur Throughout. The Inviting Family Room Features A Cozy Gas Fireplace, Custom Built-In Shelving, And A Charming Bow Window That Allows Sunlight To Flood The Space. Adjacent, The Dining Room Boasts A Cathedral Ceiling And Large Windows, Offering A Seamless Flow To The Backyard Through A Sliding Glass Door, Perfect For Both Indoor & Outdoor Entertaining. The Chefs Kitchen Is The Heart Of The Home, Equipped W/ Granite Countertops, Premium S/S Appliances & A Large Centre Island W/ Bar Seating. From The Kitchen, Double Doors Open Onto A Raised Deck, Making It Easy To Transition To Outdoor Dining. The Spacious Primary Bedroom On The Main Level Offers A Luxurious Retreat, Complete W/ A Spa-Like 5-Pc Ensuite, Custom Walk-In Closet & Private Access To The Backyard Deck. 2 Additional Bedrooms On This Floor Provide Comfort & Privacy For Family Members Or Guests. The Fully Finished Lower Level Is Perfect For Entertaining, W/ A Large Rec Room Featuring A Gas Fireplace & Direct Access To The Backyard. This Level Also Includes 3 Bedrooms, Ideal For A Guest Suite, Home Office, Or Gym. Outside, The Fully Fenced Backyard Serves As A Private Oasis, Complete W/ A Custom-Built Treehouse, Landscaped Garden Beds & An Exterior Irrigation System.
Location
Province ON
County Peel
Community Erindale
Area Peel
Region Erindale
City Region Erindale
Rooms
Family Room Yes
Basement Walk-Up, Finished
Kitchen 1
Separate Den/Office 3
Interior
Interior Features Water Softener, Water Heater Owned, Primary Bedroom - Main Floor, Central Vacuum
Cooling Central Air
Fireplace Yes
Heat Source Gas
Exterior
Parking Features Circular Drive
Garage Spaces 10.0
Pool None
Roof Type Asphalt Shingle
Total Parking Spaces 12
Building
Foundation Concrete
Listed by RE/MAX REALTY ENTERPRISES INC.
GET MORE INFORMATION




