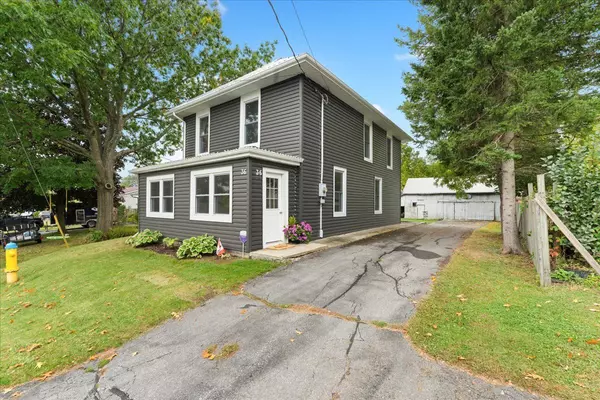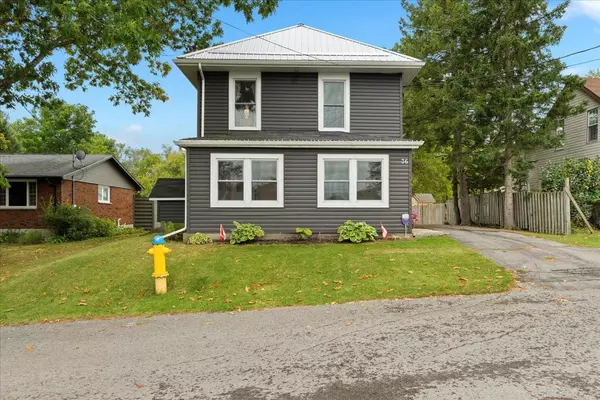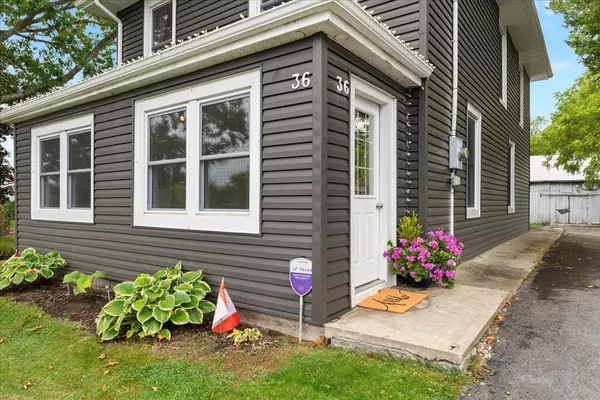See all 40 photos
$549,900
Est. payment /mo
3 BD
2 BA
Active
36 Emma ST Stirling-rawdon, ON K0K 3E0
REQUEST A TOUR If you would like to see this home without being there in person, select the "Virtual Tour" option and your agent will contact you to discuss available opportunities.
In-PersonVirtual Tour

UPDATED:
10/05/2024 03:47 PM
Key Details
Property Type Single Family Home
Sub Type Detached
Listing Status Active
Purchase Type For Sale
MLS Listing ID X9367590
Style 2-Storey
Bedrooms 3
Annual Tax Amount $4,341
Tax Year 2024
Property Description
Looking for a great family home with loads of updates on a quiet dead end street? Welcome to 36 Emma St in the friendly Village of Stirling. This beautiful home has 3 large bedrooms with generous sized closets and 4pc bathroom on the upper level. Main level has maple kitchen cupboards with newer stainless appliances (gas stove, dishwasher, fridge) plus a walk in pantry. Kitchen opens to a grand sized family room with cathedral ceiling, gas fireplace (2018) and patio doors to entertaining size deck. Formal dining area off the kitchen, huge office/den with hardwood floors, convenient mudroom/porch entry. Newer windows/doors, lovely wooden staircase, metal roof (2016), gas furnace (2017), A/C (2021),, all plumbing recently updated and electrical (breakers). Unfinished insulated basement with tons of storage and walk out to side yard. Huge barn that you can park 2 vehicles, plus workshop area/storage and full upper level. Paved driveway, lot size 66ft x 132ft abuts field/school yard.
Location
Province ON
County Hastings
Area Hastings
Rooms
Family Room No
Basement Walk-Out, Partial Basement
Kitchen 1
Interior
Interior Features Storage, Water Heater Owned
Cooling Central Air
Fireplace Yes
Heat Source Gas
Exterior
Parking Features Other
Garage Spaces 6.0
Pool None
Waterfront Description None
Roof Type Metal
Total Parking Spaces 8
Building
Unit Features Level,Library,Park,School
Foundation Stone, Block
Listed by ROYAL LEPAGE PROALLIANCE REALTY
GET MORE INFORMATION




