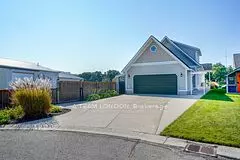4749 Riverside DR Lambton, ON N0P 2B0
UPDATED:
11/11/2024 07:18 PM
Key Details
Property Type Single Family Home
Sub Type Detached
Listing Status Active
Purchase Type For Sale
Approx. Sqft 1500-2000
MLS Listing ID X9358256
Style 1 1/2 Storey
Bedrooms 4
Annual Tax Amount $4,413
Tax Year 2024
Property Description
Location
Province ON
County Lambton
Community St. Clair
Area Lambton
Zoning RV4
Region St. Clair
City Region St. Clair
Rooms
Family Room Yes
Basement Unfinished
Kitchen 1
Interior
Interior Features Built-In Oven, Countertop Range, Generator - Partial, Guest Accommodations, Storage, Sump Pump, Ventilation System, Water Heater Owned
Cooling Central Air
Fireplaces Number 1
Fireplaces Type Family Room, Natural Gas
Inclusions Washer, Dryer, Portable Generator (4, 000 Watt), 12, 500lb Boat Lift, 2x Jet Ski Lift, 4x Exterior Camera, Hot Tub, Garage Cabinetry, Garage Fridge, Gas Range/Convection Oven, Dishwasher, Fridge
Exterior
Exterior Feature Canopy, Deck, Hot Tub, Lighting, Patio, Porch, Porch Enclosed, Recreational Area, Year Round Living, Fishing
Parking Features Private
Garage Spaces 8.0
Pool None
Waterfront Description River Access,River Front,Seawall
View Marina, Panoramic, River, Water
Roof Type Asphalt Shingle
Lot Frontage 41.0
Lot Depth 170.0
Total Parking Spaces 8
Building
Foundation Poured Concrete
Others
Security Features Carbon Monoxide Detectors,Smoke Detector



