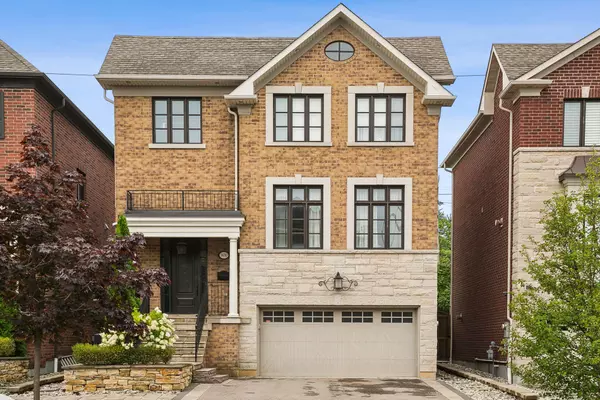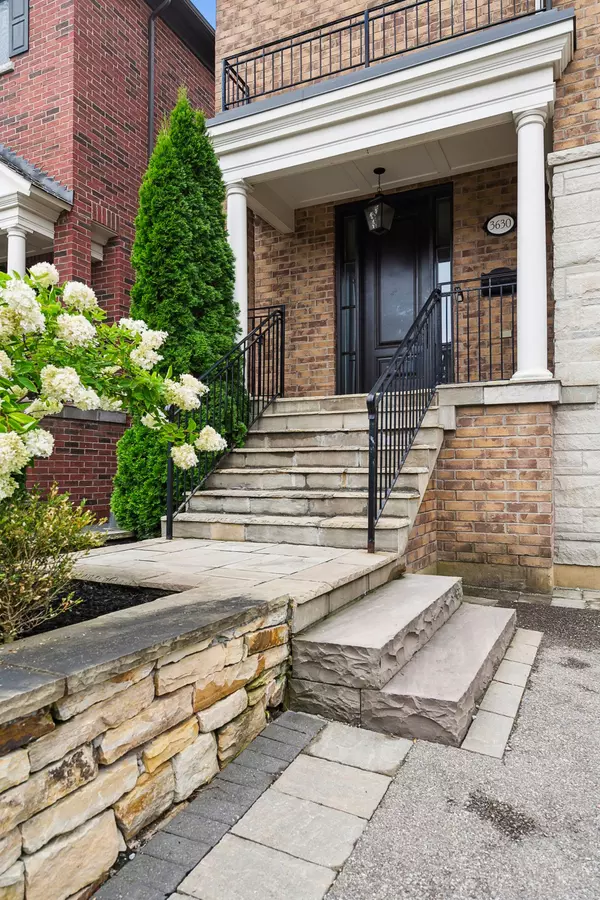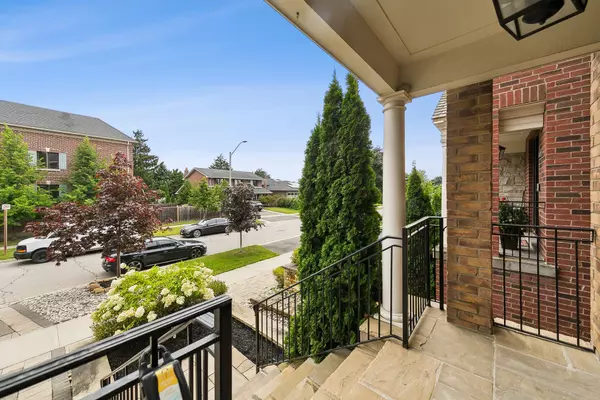See all 39 photos
$1,999,000
Est. payment /mo
3 BD
4 BA
Active
3630 Silverplains DR Mississauga, ON L4X 2P4
REQUEST A TOUR If you would like to see this home without being there in person, select the "Virtual Tour" option and your agent will contact you to discuss available opportunities.
In-PersonVirtual Tour

UPDATED:
11/13/2024 05:01 PM
Key Details
Property Type Single Family Home
Sub Type Detached
Listing Status Active
Purchase Type For Sale
MLS Listing ID W9308458
Style 2-Storey
Bedrooms 3
Annual Tax Amount $8,055
Tax Year 2024
Property Description
Welcome home to this beautiful detached family home with over 3,000 Sq Ft of living space on 3 floors. 3 Bedrooms (larger room in basement could be converted to a bedroom), 4 washrooms, stunning custom kitchen with integrated appliances and Statuario marble, hardwood floors throughout and porcelain tiles in the primary ensuite and laundry room. Custom kitchen inlcudes tall upper cabinets with glass panel doors, crown molding, custom range hood and fan, a large pantry and breakfast bar. Walk out to balcony for gas bbq with gas line hook up. Be celebration ready in the large dining room with gas fireplace. There are 2 more gas fireplaces - one in the main floor living room and another in the lower level family room. Walk-in from garage to lower level. Enjoy summer days and evenings in the peaceful and private professionally landscaped and fully fenced backyard.
Location
Province ON
County Peel
Community Applewood
Area Peel
Region Applewood
City Region Applewood
Rooms
Family Room No
Basement Finished
Kitchen 1
Interior
Interior Features Auto Garage Door Remote, Carpet Free, Water Heater, Bar Fridge
Cooling Central Air
Fireplaces Type Natural Gas
Fireplace Yes
Heat Source Gas
Exterior
Parking Features Inside Entry, Private Double
Garage Spaces 2.0
Pool None
Roof Type Asphalt Shingle
Total Parking Spaces 4
Building
Foundation Concrete
Others
Security Features None
Listed by RE/MAX REALTY ENTERPRISES INC.
GET MORE INFORMATION




