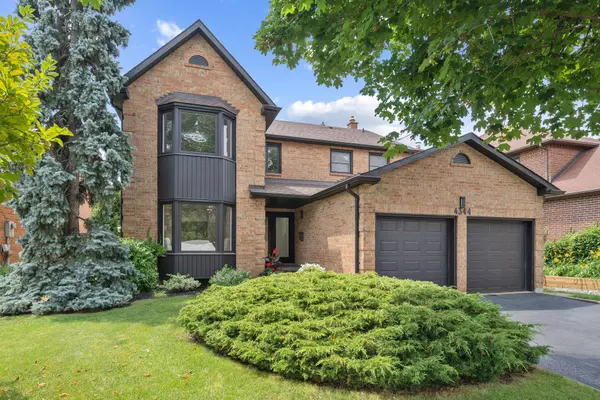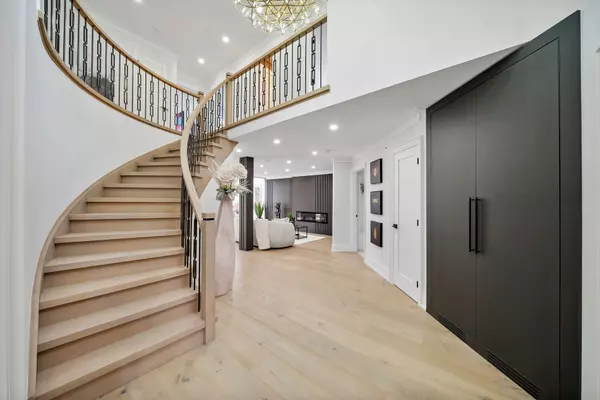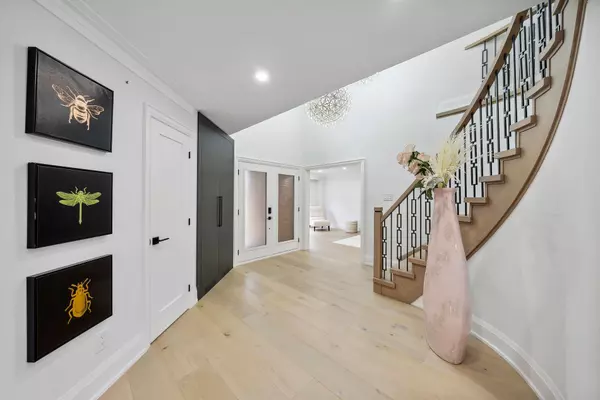See all 36 photos
$2,497,888
Est. payment /mo
4 BD
4 BA
Active
4344 Dallas CT Mississauga, ON L4W 4G7
REQUEST A TOUR If you would like to see this home without being there in person, select the "Virtual Tour" option and your agent will contact you to discuss available opportunities.
In-PersonVirtual Tour

UPDATED:
09/01/2024 06:27 PM
Key Details
Property Type Single Family Home
Sub Type Detached
Listing Status Active
Purchase Type For Sale
Approx. Sqft 3000-3500
MLS Listing ID W9294589
Style 2-Storey
Bedrooms 4
Annual Tax Amount $8,113
Tax Year 2023
Property Description
Situated in a highly desired cul-de-sac, over 4000 sqft of living space. This home boasts a large driveway and a grand cathedral entrance. Inside, enjoy 9 1/2-inch oak floors, an open concept design, custom cabinets, and handcrafted point wall. Sunlight pours in through featured skylights and large windows. oversized kitchen with a large eat-in island , quartz backsplash and built-in appliances. The main level includes cozy family room, laundry room and built-in speakers. The master bedroom features an extra-large custom closet with an island, ensuite with high-end Italian vanities and heated floors. Lower level features winery, built in speakers, bedroom, and semi-ensuite. The private backyard is fully fenced with a deck. The garage provides extra storage and an electric car charger cable. Pool size lot.
Location
Province ON
County Peel
Community Rathwood
Area Peel
Region Rathwood
City Region Rathwood
Rooms
Family Room Yes
Basement Finished
Kitchen 1
Separate Den/Office 1
Interior
Interior Features Other
Cooling Central Air
Fireplace Yes
Heat Source Gas
Exterior
Parking Features Private Double
Garage Spaces 4.0
Pool None
Roof Type Asphalt Shingle
Topography Wooded/Treed
Total Parking Spaces 6
Building
Unit Features Cul de Sac/Dead End,Fenced Yard,Park,Public Transit,School
Foundation Concrete
Listed by ROYAL LEPAGE REALTY PLUS
GET MORE INFORMATION




