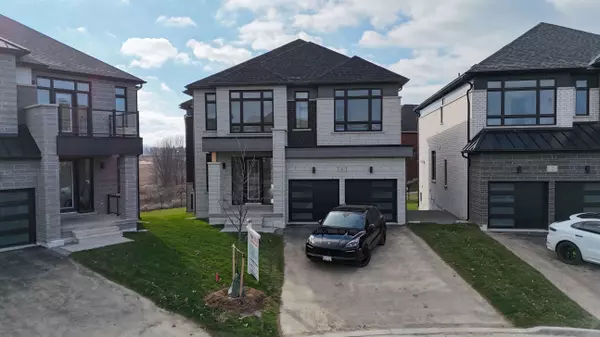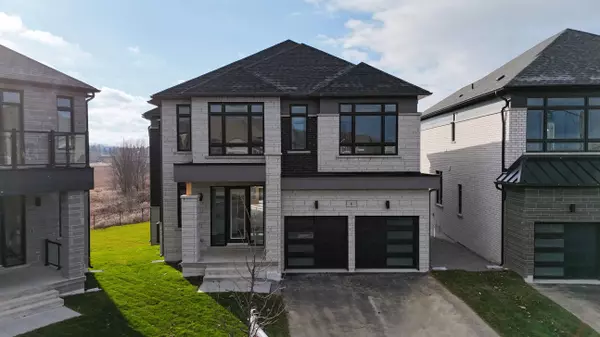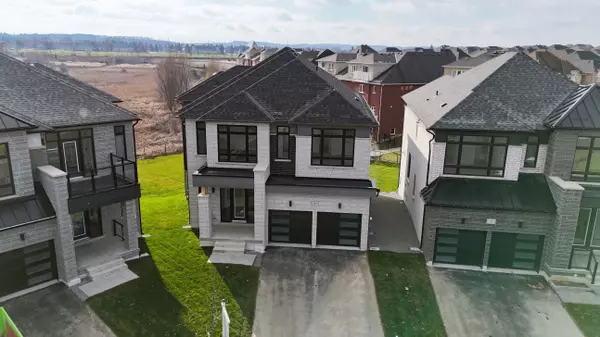See all 40 photos
$2,995,800
Est. payment /mo
5 BD
5 BA
Active
6 Bunn CT Aurora, ON L4G 0G6
REQUEST A TOUR If you would like to see this home without being there in person, select the "Virtual Tour" option and your agent will contact you to discuss available opportunities.
In-PersonVirtual Tour

UPDATED:
12/20/2024 06:24 PM
Key Details
Property Type Single Family Home
Sub Type Detached
Listing Status Active
Purchase Type For Sale
Approx. Sqft 3500-5000
MLS Listing ID N9250224
Style 2-Storey
Bedrooms 5
Tax Year 2024
Property Description
**Property is being finished** Photos are mirror image of same floorplan shown in pictures with same colours and finishes.** Discover this transitional breathtaking 5 Bedroom home, located in Aurora's most esteemed location. Exceptional open space concept w/10 ft ceilings on the main floor, w/chef inspired modern kitchen w/servery, stone countertops, 5 Bathrooms, 3 car garage tandem, walk-out basement, pie shaped premium lot on a private Court with a breathtaking view. A true custom home. Extras: 7 inch Eng. Hardwood flooring, Porcelain Tiles in Wet Areas. Over 88 pot lights, Walk-out, Stone countertops, Premium pie shaped lot, 9ft ceilings 2nd Floor & basement, second floor Laundry Room, 3 car tandem garage and Tarion warranty, approx. 4,000 sq ft.
Location
Province ON
County York
Community Bayview Northeast
Area York
Region Bayview Northeast
City Region Bayview Northeast
Rooms
Family Room Yes
Basement Full
Kitchen 1
Interior
Interior Features None
Cooling None
Fireplace Yes
Heat Source Gas
Exterior
Parking Features Private Double
Garage Spaces 4.0
Pool None
Roof Type Other
Total Parking Spaces 7
Building
Unit Features Greenbelt/Conservation,Place Of Worship,Public Transit,Rec./Commun.Centre,School
Foundation Other
Listed by ROYAL LEPAGE YOUR COMMUNITY REALTY
GET MORE INFORMATION




