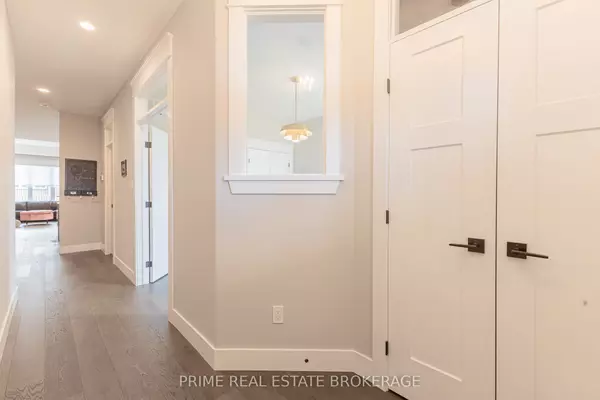9 SUNRISE LN Lambton, ON N0M 1T0
UPDATED:
01/15/2025 02:54 PM
Key Details
Property Type Condo
Sub Type Vacant Land Condo
Listing Status Active
Purchase Type For Sale
Approx. Sqft 1200-1399
MLS Listing ID X9033753
Style Bungalow
Bedrooms 4
HOA Fees $228
Annual Tax Amount $4,691
Tax Year 2023
Property Description
Location
Province ON
County Lambton
Community Grand Bend
Area Lambton
Zoning R8-7
Region Grand Bend
City Region Grand Bend
Rooms
Family Room Yes
Basement Full
Kitchen 1
Separate Den/Office 2
Interior
Interior Features Air Exchanger, Countertop Range, Auto Garage Door Remote
Cooling Central Air
Fireplaces Number 1
Fireplaces Type Living Room, Natural Gas
Inclusions Built-in Microwave, Carbon Monoxide Detector, Central Vac, Dishwasher, Dryer, Garage Door Opener, Gas Oven/Range, Gas Stove, Range Hood, Refrigerator, Smoke Detector, Washer, Window Coverings
Laundry Laundry Room
Exterior
Exterior Feature Deck, Lighting, Privacy, Year Round Living
Parking Features Inside Entry, Other, Private
Garage Spaces 4.0
Roof Type Asphalt Shingle
Exposure West
Total Parking Spaces 4
Building
Foundation Concrete
Locker None
New Construction false
Others
Senior Community Yes
Security Features Carbon Monoxide Detectors,Smoke Detector
Pets Allowed Restricted



